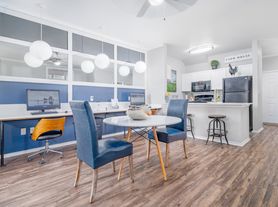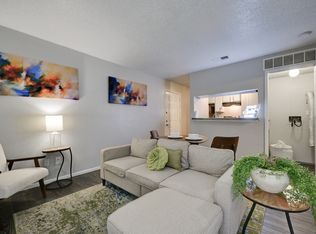Prime location of San Antonio! Right off NW Military Highway and Salado Creek Trail. Highly sought after schools and lots of amenities close by including shopping and dining. Beautiful well kept one story, 3 bedroom, 2 bath home with a 2 car garage. Unique floor plan, with high ceilings throughout, two secondary bedrooms, one with an access door to a full bathroom. The spacious master bedroom was painted a dark grey for a deeper sleep on the weekends and the master bath has upgraded tile throughout with a tub/shower garden tub combo, oil rubbed bronze fixtures, a single vanity and a separate door to the toilet. Carpets replaced 2021, roof replaced 2022 and HVAC recently serviced. Four extra parking spaces with an elongated driveway! spacious 2 car garage as well. Pets are negotiable. Schedule your showing today!
House for rent
$2,495/mo
13934 Blenhein Rdg, San Antonio, TX 78231
3beds
1,509sqft
Price may not include required fees and charges.
Singlefamily
Available Thu Dec 4 2025
Central air, ceiling fan
In unit laundry
Electric, central, fireplace
What's special
Unique floor planSpacious master bedroomOil rubbed bronze fixtures
- 2 days |
- -- |
- -- |
Travel times
Looking to buy when your lease ends?
Consider a first-time homebuyer savings account designed to grow your down payment with up to a 6% match & a competitive APY.
Facts & features
Interior
Bedrooms & bathrooms
- Bedrooms: 3
- Bathrooms: 2
- Full bathrooms: 2
Heating
- Electric, Central, Fireplace
Cooling
- Central Air, Ceiling Fan
Appliances
- Included: Dishwasher, Disposal, Dryer, Microwave, Refrigerator, Washer
- Laundry: In Unit, Main Level
Features
- Breakfast Bar, Ceiling Fan(s), Eat-in Kitchen, High Ceilings, High Speed Internet, Living/Dining Room Combo, One Living Area, Open Floorplan, Two Eating Areas, Utility Room Inside
- Flooring: Carpet
- Has fireplace: Yes
Interior area
- Total interior livable area: 1,509 sqft
Property
Parking
- Details: Contact manager
Features
- Stories: 1
- Exterior features: Contact manager
Details
- Parcel number: 689620
Construction
Type & style
- Home type: SingleFamily
- Property subtype: SingleFamily
Materials
- Roof: Composition
Condition
- Year built: 1987
Community & HOA
Location
- Region: San Antonio
Financial & listing details
- Lease term: Max # of Months (12),Min # of Months (12)
Price history
| Date | Event | Price |
|---|---|---|
| 11/14/2025 | Price change | $2,495+4.2%$2/sqft |
Source: LERA MLS #1922633 | ||
| 11/13/2025 | Listed for rent | $2,395$2/sqft |
Source: LERA MLS #1922633 | ||
| 7/8/2021 | Sold | -- |
Source: | ||
| 6/24/2021 | Pending sale | $269,900$179/sqft |
Source: | ||
| 6/15/2021 | Contingent | $269,900$179/sqft |
Source: | ||

