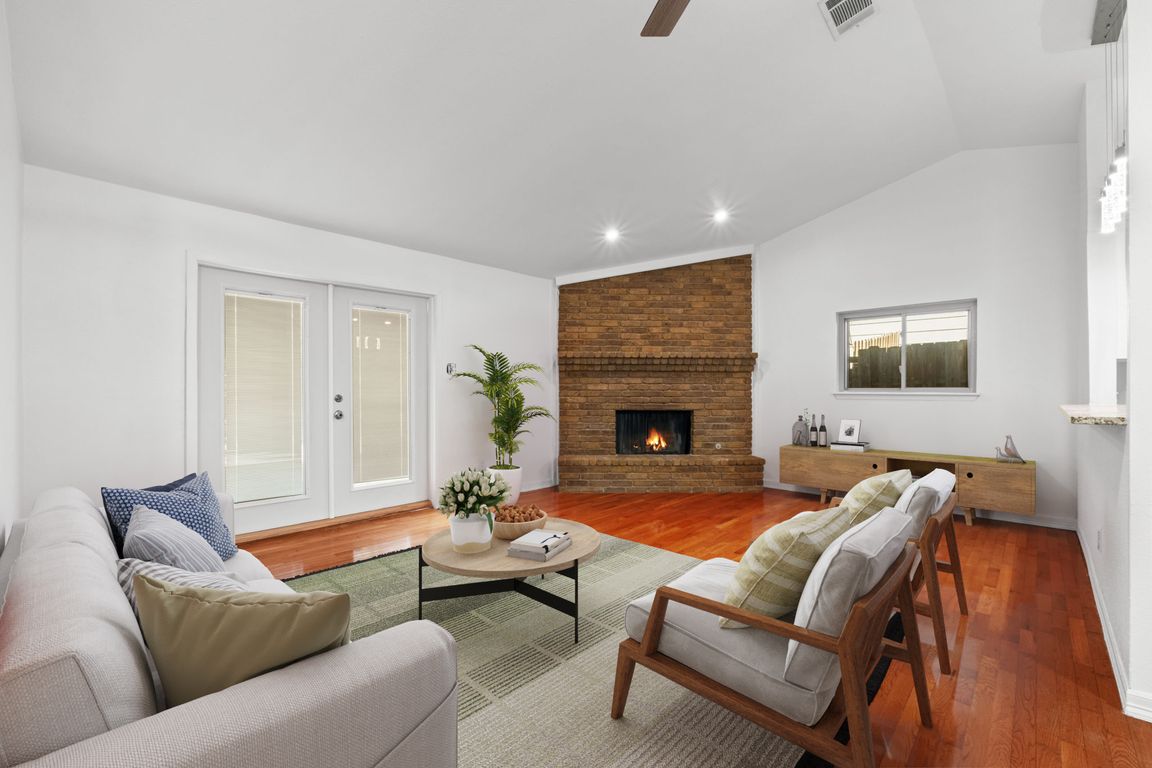
For salePrice cut: $2.5K (10/16)
$267,500
3beds
1,762sqft
13934 Mission Valley, San Antonio, TX 78233
3beds
1,762sqft
Single family residence
7,100 sqft
2 Carport spaces
$152 price/sqft
What's special
Classic brick fireplaceTwo-car carportLarge covered patioStainless steel appliancesOriginal hardwood floorsCozy family roomGranite countertops
Refreshed & Move-In Ready! This beautifully updated 3-bedroom, 2-bath home offers 1,762 sq. ft. of inviting living space. The main house features original hardwood floors, while the converted space adds functional living flexibility. The remodeled kitchen includes solid wood cabinetry, granite countertops, stainless steel appliances, and a layout that opens to ...
- 107 days |
- 426 |
- 27 |
Source: LERA MLS,MLS#: 1888397
Travel times
Living Room
Kitchen
Primary Bedroom
Dinning/Living
Zillow last checked: 8 hours ago
Listing updated: October 26, 2025 at 10:08pm
Listed by:
Courtenay Allison TREC #712851 courtenay.allison@gmail.com,
Exquisite Properties, LLC
Source: LERA MLS,MLS#: 1888397
Facts & features
Interior
Bedrooms & bathrooms
- Bedrooms: 3
- Bathrooms: 2
- Full bathrooms: 2
Primary bedroom
- Area: 195
- Dimensions: 15 x 13
Bedroom 2
- Area: 121
- Dimensions: 11 x 11
Bedroom 3
- Area: 121
- Dimensions: 11 x 11
Primary bathroom
- Features: Shower Only, Single Vanity
- Area: 49
- Dimensions: 7 x 7
Family room
- Area: 418
- Dimensions: 22 x 19
Kitchen
- Area: 100
- Dimensions: 10 x 10
Living room
- Area: 576
- Dimensions: 24 x 24
Heating
- Central, Electric
Cooling
- Ceiling Fan(s), Central Air, Wall/Window Unit(s)
Appliances
- Included: Refrigerator, Dishwasher
- Laundry: Washer Hookup, Dryer Connection
Features
- Two Living Area, Liv/Din Combo, Eat-in Kitchen, Utility Room Inside, 1st Floor Lvl/No Steps, High Ceilings, Open Floorplan, Walk-In Closet(s), Master Downstairs, Ceiling Fan(s)
- Flooring: Ceramic Tile, Laminate
- Has basement: No
- Number of fireplaces: 1
- Fireplace features: One, Family Room
Interior area
- Total interior livable area: 1,762 sqft
Video & virtual tour
Property
Parking
- Total spaces: 2
- Parking features: None, Two Car Carport, Pad Only (Off Street)
- Carport spaces: 2
Accessibility
- Accessibility features: Doors-Swing-In
Features
- Levels: One
- Stories: 1
- Patio & porch: Patio, Covered
- Exterior features: Lighting
- Pool features: None
- Fencing: Privacy
Lot
- Size: 7,100.28 Square Feet
- Features: Curbs, Sidewalks, Streetlights
- Residential vegetation: Mature Trees
Details
- Additional structures: Shed(s)
- Parcel number: 168640130220
Construction
Type & style
- Home type: SingleFamily
- Property subtype: Single Family Residence
Materials
- Brick, Siding
- Foundation: Slab
- Roof: Composition
Condition
- Pre-Owned
- New construction: No
Utilities & green energy
- Sewer: Sewer System
- Water: Water System
Community & HOA
Community
- Features: None
- Subdivision: Woodstone
Location
- Region: San Antonio
Financial & listing details
- Price per square foot: $152/sqft
- Tax assessed value: $239,822
- Annual tax amount: $5,481
- Price range: $267.5K - $267.5K
- Date on market: 7/30/2025
- Cumulative days on market: 108 days
- Listing terms: Conventional,FHA,VA Loan,Cash
- Road surface type: Paved