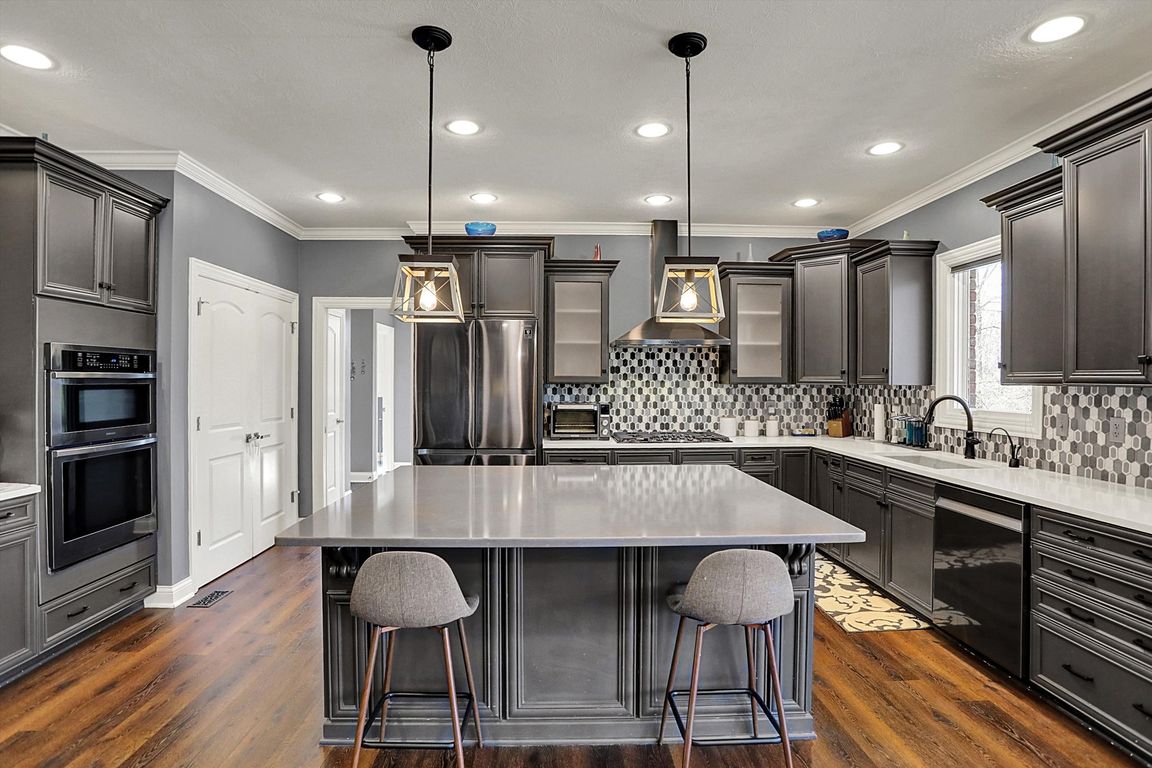
ActivePrice cut: $9K (8/22)
$1,290,000
6beds
7,264sqft
13934 Salsbury Creek Dr, Carmel, IN 46032
6beds
7,264sqft
Residential, single family residence
Built in 2002
0.58 Acres
3 Attached garage spaces
$178 price/sqft
$1,200 annually HOA fee
What's special
Basement with fireplaceQuality finishesModern kitchenHardwoods on main floorOutdoor living spacesGenerous bedroomsThoughtfully designed living spaces
Wow!! Gorgeous home in prestigious Woods at Williams Creek! Stunning landscape with beautifully manicured back yard with in ground heated swimming pool with diving board! Soaring great RM w/built-ins, cathedral ceilings give Open & airy feeling with loads of natural light throughout. Hardwoods on main floor, gourmet kitchen with quartz counters, ...
- 68 days
- on Zillow |
- 3,925 |
- 156 |
Likely to sell faster than
Source: MIBOR as distributed by MLS GRID,MLS#: 22035502
Travel times
Kitchen
Living Room
Primary Bedroom
Zillow last checked: 7 hours ago
Listing updated: August 22, 2025 at 11:53am
Listing Provided by:
Arif Kheiri 317-340-6839,
CENTURY 21 Scheetz
Source: MIBOR as distributed by MLS GRID,MLS#: 22035502
Facts & features
Interior
Bedrooms & bathrooms
- Bedrooms: 6
- Bathrooms: 5
- Full bathrooms: 4
- 1/2 bathrooms: 1
- Main level bathrooms: 1
Primary bedroom
- Level: Upper
- Area: 496 Square Feet
- Dimensions: 31x16
Bedroom 2
- Level: Upper
- Area: 294 Square Feet
- Dimensions: 21x14
Bedroom 3
- Level: Upper
- Area: 182 Square Feet
- Dimensions: 14x13
Bedroom 4
- Level: Upper
- Area: 168 Square Feet
- Dimensions: 14x12
Bedroom 5
- Level: Upper
- Area: 180 Square Feet
- Dimensions: 15x12
Bedroom 6
- Level: Basement
- Area: 225 Square Feet
- Dimensions: 15x15
Breakfast room
- Level: Main
- Area: 208 Square Feet
- Dimensions: 16x13
Dining room
- Level: Main
- Area: 238 Square Feet
- Dimensions: 17x14
Great room
- Level: Main
- Area: 425 Square Feet
- Dimensions: 25x17
Hearth room
- Level: Main
- Area: 270 Square Feet
- Dimensions: 18x15
Kitchen
- Level: Main
- Area: 228 Square Feet
- Dimensions: 19x12
Laundry
- Features: Tile-Ceramic
- Level: Main
- Area: 99 Square Feet
- Dimensions: 11X9
Office
- Level: Main
- Area: 195 Square Feet
- Dimensions: 15x13
Play room
- Level: Basement
- Area: 720 Square Feet
- Dimensions: 40x18
Heating
- Forced Air, Natural Gas
Cooling
- Central Air
Appliances
- Included: Gas Cooktop, Dishwasher, Dryer, Disposal, Gas Water Heater, Oven, Double Oven, Refrigerator, Bar Fridge, Washer, Water Softener Owned
- Laundry: Main Level
Features
- Built-in Features, Cathedral Ceiling(s), Tray Ceiling(s), Walk-In Closet(s), Hardwood Floors, Wet Bar, Breakfast Bar, Ceiling Fan(s), Entrance Foyer, Kitchen Island, Pantry, Smart Thermostat
- Flooring: Hardwood
- Basement: Ceiling - 9+ feet,Walk-Out Access
- Number of fireplaces: 2
- Fireplace features: Basement, Gas Starter, Great Room
Interior area
- Total structure area: 7,264
- Total interior livable area: 7,264 sqft
- Finished area below ground: 2,073
Video & virtual tour
Property
Parking
- Total spaces: 3
- Parking features: Attached
- Attached garage spaces: 3
- Details: Garage Parking Other(Finished Garage, Keyless Entry)
Features
- Levels: Two
- Stories: 2
- Patio & porch: Deck
- Exterior features: Fire Pit, Sprinkler System, Balcony
- Pool features: In Ground
Lot
- Size: 0.58 Acres
- Features: Mature Trees, Wooded
Details
- Parcel number: 290922015030000018
- Horse amenities: None
Construction
Type & style
- Home type: SingleFamily
- Architectural style: Traditional
- Property subtype: Residential, Single Family Residence
Materials
- Brick, Cedar
- Foundation: Concrete Perimeter
Condition
- New construction: No
- Year built: 2002
Utilities & green energy
- Water: Public
Community & HOA
Community
- Subdivision: Woods At Williams Creek
HOA
- Has HOA: Yes
- Services included: Entrance Common, Maintenance, Snow Removal
- HOA fee: $1,200 annually
- HOA phone: 317-753-8735
- Deposit fee: $5,000
- Application fee: $400
- Pet deposit fee: $500
Location
- Region: Carmel
Financial & listing details
- Price per square foot: $178/sqft
- Tax assessed value: $1,010,700
- Annual tax amount: $11,820
- Date on market: 6/23/2025
- Tenant pays: Security, Cable TV, Carpet Cleaning, Insurance, Grounds Care, Trash Collection, All Utilities