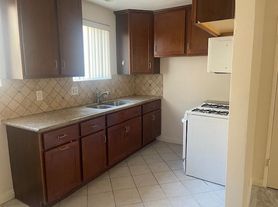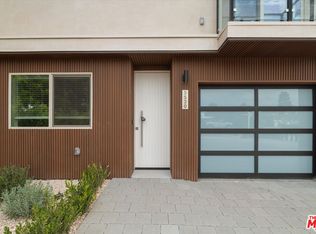Welcome to this beautifully updated single-family home located in the heart of Sherman Oaks. Offering 3 spacious bedrooms and 2 luxurious bathrooms, this 2,573 sq ft residence sits on an expansive 8,492 sq ft lot. The open-concept layout features light vinyl wood flooring, recessed lighting, and a bright, inviting atmosphere throughout.
The kitchen boasts granite countertops, a gas cooktop, built-in microwave, and ample cabinetry for storage. Both bathrooms are spa-inspired, featuring modern tile work and stylish finishes, one with quartz countertops framed in natural wood, and the other with sleek Formica tiling for a refined touch. The primary suite includes a dedicated walk-in closet and a custom dressing room complete with white cabinetry and quartz countertops.
Outside, enjoy a spacious backyard with a cemented patio area perfect for entertaining, a mix of greenery and open space, plus a convenient storage shed. This home seamlessly blends comfort, style, and functionality in one of the Valley's most desirable neighborhoods.
House for rent
$6,000/mo
13936 Magnolia Blvd, Sherman Oaks, CA 91423
3beds
2,573sqft
Price may not include required fees and charges.
Singlefamily
Available now
-- Pets
Central air
Stacked laundry
2 Parking spaces parking
Central
What's special
Spacious backyardModern tile workOpen-concept layoutKitchen boasts granite countertopsRecessed lightingCemented patio area
- 3 days |
- -- |
- -- |
Travel times
Looking to buy when your lease ends?
With a 6% savings match, a first-time homebuyer savings account is designed to help you reach your down payment goals faster.
Offer exclusive to Foyer+; Terms apply. Details on landing page.
Facts & features
Interior
Bedrooms & bathrooms
- Bedrooms: 3
- Bathrooms: 2
- Full bathrooms: 2
Heating
- Central
Cooling
- Central Air
Appliances
- Included: Microwave, Range, Stove
- Laundry: Stacked
Features
- Breakfast Bar, Eat-in Kitchen, Granite Counters, High Ceilings, Recessed Lighting, Walk In Closet
Interior area
- Total interior livable area: 2,573 sqft
Property
Parking
- Total spaces: 2
- Details: Contact manager
Features
- Stories: 1
- Exterior features: Contact manager
Details
- Parcel number: 2269007040
Construction
Type & style
- Home type: SingleFamily
- Property subtype: SingleFamily
Condition
- Year built: 1920
Community & HOA
Location
- Region: Sherman Oaks
Financial & listing details
- Lease term: 12 Months
Price history
| Date | Event | Price |
|---|---|---|
| 10/16/2025 | Listed for rent | $6,000$2/sqft |
Source: CRMLS #SR25241397 | ||
| 3/11/2016 | Sold | $750,000+11.1%$291/sqft |
Source: Public Record | ||
| 12/15/2015 | Sold | $675,000+20.5%$262/sqft |
Source: Public Record | ||
| 11/13/2015 | Pending sale | $560,000$218/sqft |
Source: River Rock Realty #15954517 | ||
| 10/28/2015 | Listed for sale | $560,000+2%$218/sqft |
Source: River Rock Realty #15954517 | ||

