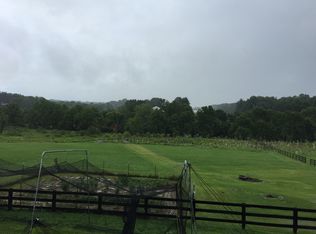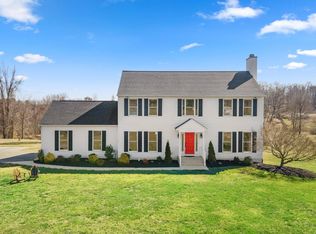Sold for $1,375,000
$1,375,000
13936 Rover Mill Rd, West Friendship, MD 21794
4beds
4,731sqft
Single Family Residence
Built in 2015
5.3 Acres Lot
$1,378,300 Zestimate®
$291/sqft
$6,307 Estimated rent
Home value
$1,378,300
$1.30M - $1.47M
$6,307/mo
Zestimate® history
Loading...
Owner options
Explore your selling options
What's special
Come see this stately, CUSTOM built, 4 bedroom, 4.5 bath home set on over 5 acres in highly sought West Friendship in Howard County! As soon as you drive down the private driveway you'll love the stone accents on the front with the welcoming front porch and you'll notice that there is privacy ALL around! Come straight into the grand 2-story foyer and you'll notice the gleaming hardwood floors. To your right is the formal dining room with its lighted tray ceiling and chair and crown molding. To your left is the living room with more crown molding and both have floor-to-ceiling windows to let in all of the natural light. The family room has the coffered ceiling, recessed lighting and a stone gas fireplace for cozy nights at home. The Gourmet Kitchen is complete with 42" Cherry Cabinets, granite countertops, tiled backsplash, 20" ceramic tiled floor, stainless steel appliances and a great walk-in pantry! There is also a breakfast bar, great for a few barstools and plenty of room for a large kitchen table. Right off of the kitchen, you can exit out to the large maintenance free deck and overlook the massive lot and also take a dip into the above ground pool. The other door off of the kitchen takes you to the generously sized 3-car garage with plenty of storage. Next you can go up the dual-staircase to the 2nd floor where you will find 4 bedrooms and 3 full bathrooms. The primary bedroom is HUGE and has cathedral ceilings, ceiling fan, sitting area, 2 walk-in closets and an en-suite with a jetted tub, cherry cabinetry, double-vanity, oversized shower with custom tile, seamless glass enclosure and private water closet. Two of the other generously sized bedrooms have a Jack-and -Jill bathroom and the 4th bedroom has its own en-suite. The upper level also conveniently has the laundry room. The lower level is fully finished and is fantastic with its full sized bar with granite countertops, pendant lights, bar sink, built-in refrigerator too. There is also the 2nd family room with a door straight out to the large covered patio. There is also a large room that could be your home office, gym or could be used as a 5th bedroom, plus there is the 4th full bathroom in the lower level as well, so perfect for an in-law or au pair suite. Additionally on the property, is a well maintained 36 X 36 (1,296 square foot) out building equipped with water, electric and heat. It has approximately 400 square foot finished area. This multi-use building offers endless opportunities for the new owners. This building is being offered in "as-is" condition. All of this and Howard County Schools too. You will feel like you are out in the country, but you will be only minutes to 32, I-70, Rte. 40 and 97. More professional photos and 3D Matterport scan to come!
Zillow last checked: 8 hours ago
Listing updated: June 30, 2025 at 08:56am
Listed by:
Lynn Ikle 410-598-3965,
Redfin Corp
Bought with:
Elaine Koehl, 34874
Samson Properties
Source: Bright MLS,MLS#: MDHW2051278
Facts & features
Interior
Bedrooms & bathrooms
- Bedrooms: 4
- Bathrooms: 5
- Full bathrooms: 4
- 1/2 bathrooms: 1
- Main level bathrooms: 1
Primary bedroom
- Features: Attached Bathroom, Soaking Tub, Bathroom - Jetted Tub, Bathroom - Stall Shower, Cathedral/Vaulted Ceiling, Ceiling Fan(s), Walk-In Closet(s)
- Level: Upper
- Area: 494 Square Feet
- Dimensions: 26 x 19
Bedroom 2
- Features: Attached Bathroom, Bathroom - Tub Shower, Flooring - Carpet, Walk-In Closet(s), Jack and Jill Bathroom
- Level: Upper
- Area: 180 Square Feet
- Dimensions: 15 x 12
Bedroom 3
- Features: Flooring - Carpet, Attached Bathroom, Walk-In Closet(s), Jack and Jill Bathroom
- Level: Upper
- Area: 180 Square Feet
- Dimensions: 15 x 12
Bedroom 4
- Features: Attached Bathroom
- Level: Upper
- Area: 225 Square Feet
- Dimensions: 15 x 15
Breakfast room
- Features: Flooring - Ceramic Tile, Ceiling Fan(s)
- Level: Main
- Area: 112 Square Feet
- Dimensions: 14 x 8
Dining room
- Features: Flooring - HardWood, Chair Rail, Crown Molding, Lighting - Ceiling
- Level: Main
- Area: 210 Square Feet
- Dimensions: 15 x 14
Family room
- Features: Flooring - Carpet, Fireplace - Gas, Recessed Lighting
- Level: Main
- Area: 400 Square Feet
- Dimensions: 25 x 16
Foyer
- Features: Flooring - HardWood, Chair Rail, Lighting - Ceiling
- Level: Main
- Area: 135 Square Feet
- Dimensions: 15 x 9
Kitchen
- Features: Flooring - Ceramic Tile, Breakfast Room, Granite Counters, Breakfast Bar, Double Sink, Kitchen Island, Eat-in Kitchen, Kitchen - Electric Cooking, Recessed Lighting, Pantry
- Level: Main
- Area: 285 Square Feet
- Dimensions: 19 x 15
Laundry
- Features: Flooring - Luxury Vinyl Plank
- Level: Upper
- Area: 56 Square Feet
- Dimensions: 8 x 7
Living room
- Features: Flooring - HardWood, Crown Molding
- Level: Main
- Area: 195 Square Feet
- Dimensions: 15 x 13
Office
- Features: Flooring - Carpet
- Level: Lower
- Area: 144 Square Feet
- Dimensions: 12 x 12
Recreation room
- Features: Flooring - Carpet, Flooring - Luxury Vinyl Plank, Basement - Finished, Granite Counters, Recessed Lighting, Lighting - Pendants, Wet Bar
- Level: Lower
- Area: 585 Square Feet
- Dimensions: 39 x 15
Storage room
- Level: Lower
Heating
- Central, Heat Pump, Electric
Cooling
- Ceiling Fan(s), Central Air, Electric
Appliances
- Included: Microwave, Built-In Range, Dishwasher, Dryer, Freezer, Ice Maker, Double Oven, Self Cleaning Oven, Oven, Oven/Range - Electric, Range Hood, Refrigerator, Stainless Steel Appliance(s), Washer, Water Heater, Electric Water Heater
- Laundry: Dryer In Unit, Has Laundry, Upper Level, Washer In Unit, Laundry Room
Features
- Attic, Bar, Soaking Tub, Bathroom - Stall Shower, Bathroom - Tub Shower, Breakfast Area, Ceiling Fan(s), Chair Railings, Crown Molding, Dining Area, Double/Dual Staircase, Family Room Off Kitchen, Open Floorplan, Formal/Separate Dining Room, Eat-in Kitchen, Kitchen - Gourmet, Kitchen Island, Pantry, Primary Bath(s), Recessed Lighting, Upgraded Countertops, Walk-In Closet(s), 9'+ Ceilings, 2 Story Ceilings, Cathedral Ceiling(s), Dry Wall, Tray Ceiling(s)
- Flooring: Carpet, Ceramic Tile, Hardwood, Luxury Vinyl, Concrete, Wood
- Doors: Double Entry, French Doors, Six Panel
- Windows: Double Pane Windows, Vinyl Clad
- Basement: Connecting Stairway,Full,Finished,Heated,Improved,Interior Entry,Walk-Out Access,Windows,Exterior Entry,Rear Entrance
- Number of fireplaces: 1
- Fireplace features: Gas/Propane, Mantel(s), Stone, Glass Doors
Interior area
- Total structure area: 5,113
- Total interior livable area: 4,731 sqft
- Finished area above ground: 3,626
- Finished area below ground: 1,105
Property
Parking
- Total spaces: 13
- Parking features: Garage Faces Side, Garage Door Opener, Inside Entrance, Asphalt, Driveway, Attached
- Attached garage spaces: 3
- Uncovered spaces: 10
Accessibility
- Accessibility features: Other
Features
- Levels: Three
- Stories: 3
- Patio & porch: Deck, Patio, Porch
- Exterior features: Extensive Hardscape, Lighting
- Has private pool: Yes
- Pool features: Private
- Has spa: Yes
- Spa features: Bath
- Fencing: Back Yard,Split Rail,Wood
- Has view: Yes
- View description: Trees/Woods, Garden
Lot
- Size: 5.30 Acres
- Features: Backs to Trees, Front Yard, Landscaped, No Thru Street, Rear Yard, Secluded, SideYard(s), Stream/Creek, Wooded
Details
- Additional structures: Above Grade, Below Grade, Outbuilding
- Parcel number: 1403595056
- Zoning: RESIDENTIAL
- Zoning description: 1.8 acres are zoned Residential, 3.2 acres are currently zoned Agricultural.
- Special conditions: Standard
Construction
Type & style
- Home type: SingleFamily
- Architectural style: Colonial
- Property subtype: Single Family Residence
Materials
- Stone, Vinyl Siding
- Foundation: Other
- Roof: Architectural Shingle
Condition
- Excellent
- New construction: No
- Year built: 2015
Utilities & green energy
- Sewer: On Site Septic, Private Septic Tank, Septic Exists
- Water: Well
Community & neighborhood
Security
- Security features: Main Entrance Lock, Smoke Detector(s)
Location
- Region: West Friendship
- Subdivision: West Friendship
Other
Other facts
- Listing agreement: Exclusive Right To Sell
- Ownership: Fee Simple
Price history
| Date | Event | Price |
|---|---|---|
| 6/30/2025 | Sold | $1,375,000-1.8%$291/sqft |
Source: | ||
| 4/26/2025 | Pending sale | $1,400,000$296/sqft |
Source: | ||
| 4/9/2025 | Listed for sale | $1,400,000+1.8%$296/sqft |
Source: | ||
| 1/1/2025 | Listing removed | $1,375,000$291/sqft |
Source: | ||
| 10/21/2024 | Price change | $1,375,000-1.8%$291/sqft |
Source: | ||
Public tax history
| Year | Property taxes | Tax assessment |
|---|---|---|
| 2025 | -- | $849,667 +6.8% |
| 2024 | $8,958 +4.6% | $795,600 +4.6% |
| 2023 | $8,561 +4.9% | $760,267 -4.4% |
Find assessor info on the county website
Neighborhood: 21794
Nearby schools
GreatSchools rating
- 8/10Bushy Park Elementary SchoolGrades: PK-5Distance: 1.5 mi
- 9/10Folly Quarter Middle SchoolGrades: 6-8Distance: 2.4 mi
- 10/10Glenelg High SchoolGrades: 9-12Distance: 1.7 mi
Schools provided by the listing agent
- Elementary: Bushy Park
- Middle: Glenwood
- High: Glenelg
- District: Howard County Public School System
Source: Bright MLS. This data may not be complete. We recommend contacting the local school district to confirm school assignments for this home.
Get a cash offer in 3 minutes
Find out how much your home could sell for in as little as 3 minutes with a no-obligation cash offer.
Estimated market value$1,378,300
Get a cash offer in 3 minutes
Find out how much your home could sell for in as little as 3 minutes with a no-obligation cash offer.
Estimated market value
$1,378,300

