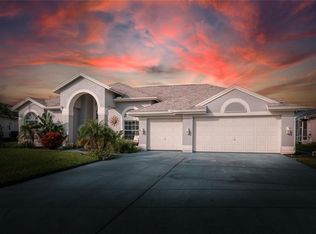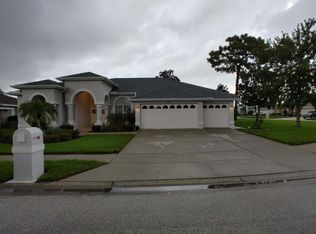Sold for $317,500 on 07/10/25
$317,500
13941 Talmage Loop, Hudson, FL 34667
3beds
2,157sqft
Single Family Residence
Built in 1997
9,217 Square Feet Lot
$314,200 Zestimate®
$147/sqft
$2,416 Estimated rent
Home value
$314,200
$286,000 - $346,000
$2,416/mo
Zestimate® history
Loading...
Owner options
Explore your selling options
What's special
One or more photo(s) has been virtually staged. HUGE PRICE IMPROVEMENT! Welcome to Florida living at its finest! This 3-bedroom, 2-bathroom pool home in Hudson, Florida sits on a conservation lot with no rear neighbors, offering peace and serenity in a prime location. Nestled in a vibrant community loaded with amenities, this home is the perfect blend of comfort, convenience, and modern upgrades. As you arrive, you're welcomed by a covered front porch and a decorative front door, setting the stage for the charm that awaits inside. Step into an inviting open floor plan featuring tray ceilings, ceramic tile, and brand new plush carpet flooring throughout. The spacious kitchen is a chef’s delight, boasting stainless steel appliances, soft-close cabinets, spacious countertops, a tile backsplash, undermount cabinet lighting, a pantry, and a breakfast bar—ideal for casual dining and entertaining. The primary suite offers a huge bedroom along with two walk-in closets and an ensuite bathroom designed for relaxation. The additional bedrooms are spacious and well-lit, perfect for family or guests. Step outside to your private backyard oasis, where the screened-in back patio leads to a sparkling in-ground pool with a cool deck and an outdoor shower—perfect for soaking up the Florida sun! Plus, a solar array stored in the garage offers energy efficiency for modern living. NEW Roof in 2025. Living in this amenity-rich community comes with a resort-style pool, clubhouse, fitness center, tennis courts, pickleball, and bocce. The **HOA fee covers general landscaping, garbage removal, and a premium entertainment package that includes gig-speed internet, Spectrum TV Select, Disney+ Basic, ViX Premium with ads, Paramount+ Essential, Max with ads, Entertainment View, & Sports View—ensuring a seamless and connected lifestyle. With a brand-new roof and a garage door opener for added convenience, this home is move-in ready! Don't miss your opportunity to own a private retreat in one of Hudson’s most sought-after communities. Schedule your private showing today!
Zillow last checked: 8 hours ago
Listing updated: July 11, 2025 at 06:01am
Listing Provided by:
Brian Kanicki 813-553-5440,
54 REALTY LLC 813-435-5411
Bought with:
Raymonda Abunassar, 681004
COLDWELL BANKER REALTY
Source: Stellar MLS,MLS#: TB8351883 Originating MLS: West Pasco
Originating MLS: West Pasco

Facts & features
Interior
Bedrooms & bathrooms
- Bedrooms: 3
- Bathrooms: 2
- Full bathrooms: 2
Primary bedroom
- Features: Walk-In Closet(s)
- Level: First
- Area: 441 Square Feet
- Dimensions: 12.6x35
Bedroom 2
- Features: Built-in Closet
- Level: First
- Area: 152.95 Square Feet
- Dimensions: 11.5x13.3
Bedroom 3
- Features: Walk-In Closet(s)
- Level: First
- Area: 121.8 Square Feet
- Dimensions: 11.6x10.5
Primary bathroom
- Level: First
- Area: 198 Square Feet
- Dimensions: 13.2x15
Bathroom 2
- Level: First
- Area: 74.7 Square Feet
- Dimensions: 8.3x9
Balcony porch lanai
- Level: First
- Area: 1129.13 Square Feet
- Dimensions: 37.5x30.11
Dinette
- Level: First
- Area: 121.32 Square Feet
- Dimensions: 10.11x12
Dining room
- Level: First
- Area: 215.04 Square Feet
- Dimensions: 12.8x16.8
Foyer
- Level: First
- Area: 51.02 Square Feet
- Dimensions: 9.11x5.6
Kitchen
- Level: First
- Area: 176.96 Square Feet
- Dimensions: 11.2x15.8
Laundry
- Level: First
- Area: 63.63 Square Feet
- Dimensions: 10.1x6.3
Living room
- Level: First
- Area: 425.52 Square Feet
- Dimensions: 21.6x19.7
Heating
- Central
Cooling
- Central Air
Appliances
- Included: Dishwasher, Disposal, Dryer, Microwave, Range, Refrigerator, Washer, Water Filtration System
- Laundry: Inside, Laundry Room, Other
Features
- Ceiling Fan(s), Eating Space In Kitchen, High Ceilings, Kitchen/Family Room Combo, Living Room/Dining Room Combo, Open Floorplan, Other, Primary Bedroom Main Floor, Solid Surface Counters, Stone Counters, Tray Ceiling(s)
- Flooring: Carpet, Ceramic Tile
- Doors: Outdoor Shower, Sliding Doors
- Has fireplace: No
Interior area
- Total structure area: 3,125
- Total interior livable area: 2,157 sqft
Property
Parking
- Total spaces: 3
- Parking features: Covered, Driveway, Off Street, Other
- Attached garage spaces: 3
- Has uncovered spaces: Yes
Accessibility
- Accessibility features: Accessible Full Bath
Features
- Levels: One
- Stories: 1
- Patio & porch: Covered, Enclosed, Other, Patio, Screened
- Exterior features: Lighting, Other, Outdoor Shower, Sidewalk
- Has private pool: Yes
- Pool features: In Ground, Other, Screen Enclosure, Solar Heat
- Has view: Yes
- View description: Trees/Woods
Lot
- Size: 9,217 sqft
- Features: Sidewalk
Details
- Parcel number: 3524160170000000250
- Zoning: MPUD
- Special conditions: None
Construction
Type & style
- Home type: SingleFamily
- Architectural style: Contemporary,Mediterranean
- Property subtype: Single Family Residence
Materials
- Stucco
- Foundation: Block, Slab
- Roof: Shingle
Condition
- New construction: No
- Year built: 1997
Utilities & green energy
- Sewer: Public Sewer
- Water: Public
- Utilities for property: Cable Available, Electricity Available, Sewer Available, Sewer Connected, Street Lights, Water Available, Water Connected
Community & neighborhood
Community
- Community features: Clubhouse, Fitness Center, Golf Carts OK, Golf, Park, Pool, Tennis Court(s)
Location
- Region: Hudson
- Subdivision: RESERVE ALSO ASSESSED IN 26-24-16-0070
HOA & financial
HOA
- Has HOA: Yes
- HOA fee: $136 monthly
- Amenities included: Clubhouse, Fitness Center, Golf Course, Park, Playground, Pool, Tennis Court(s)
- Association name: The Estates and Reserve of Beacon Woods / Ross Cor
- Association phone: 813-968-5665
Other fees
- Pet fee: $0 monthly
Other financial information
- Total actual rent: 0
Other
Other facts
- Listing terms: Cash,Conventional,FHA,VA Loan
- Ownership: Fee Simple
- Road surface type: Paved
Price history
| Date | Event | Price |
|---|---|---|
| 7/10/2025 | Sold | $317,500-11.6%$147/sqft |
Source: | ||
| 4/19/2025 | Pending sale | $359,000$166/sqft |
Source: | ||
| 4/4/2025 | Price change | $359,000-10%$166/sqft |
Source: | ||
| 3/25/2025 | Price change | $399,000-2.4%$185/sqft |
Source: | ||
| 2/21/2025 | Listed for sale | $409,000+120.6%$190/sqft |
Source: | ||
Public tax history
| Year | Property taxes | Tax assessment |
|---|---|---|
| 2024 | $4,050 +5.2% | $282,210 +10.6% |
| 2023 | $3,850 +17.6% | $255,090 +6.8% |
| 2022 | $3,273 +12% | $238,870 +13.7% |
Find assessor info on the county website
Neighborhood: 34667
Nearby schools
GreatSchools rating
- 5/10Hudson Primary AcademyGrades: PK-5Distance: 1 mi
- 3/10Hudson High SchoolGrades: 7,9-12Distance: 2.3 mi
- 2/10Hudson Middle SchoolGrades: 4-8Distance: 8 mi
Schools provided by the listing agent
- Elementary: Hudson Primary Academy (K-3)
- Middle: Bayonet Point Middle-PO
- High: Hudson High-PO
Source: Stellar MLS. This data may not be complete. We recommend contacting the local school district to confirm school assignments for this home.
Get a cash offer in 3 minutes
Find out how much your home could sell for in as little as 3 minutes with a no-obligation cash offer.
Estimated market value
$314,200
Get a cash offer in 3 minutes
Find out how much your home could sell for in as little as 3 minutes with a no-obligation cash offer.
Estimated market value
$314,200

