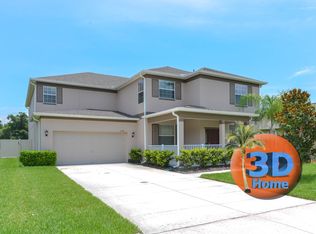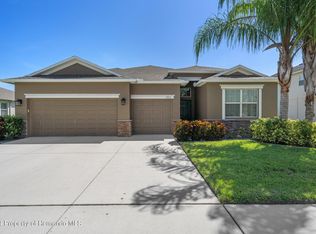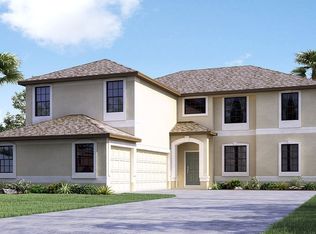Welcome to this move in ready 4 bedroom 3 bathroom executive home located in Lakeside. This home is newly built and has been meticulously cared for with builder and owner upgrades throughout. Situated on one of the premier lots in the community the backyard overlooks a large conservation area and is located on a cul-de-sac ensure very little thru traffic. From this homes entrance you are greeted by its high ceilings, natural light and open concept. The kitchen features a large island, stainless steel appliances, 42" cabinets and a large pantry. The kitchen overlooks both the formal living room with porcelain tile throughout all the main living spaces and also has great views of the backyard and water. The formal dining area and living room are located just a few steps from the kitchen and a great for entertaining, there is also crown moulding throughout. The master bedroom has great natural lighting, large closet space and a master bath with a garden tub and walk in shower. All the additional bedrooms comfortably fit a queen bed and secondary bathrooms have been were tastefully upgraded. Additional upgrades include tan vinyl fencing, LP TechShield Radiant Barrier, whole home water softener, Double pane windows and in wall pest defense system. The 3 car garage makes allows for great storage and home is also equipped with gutters and recess lighting.
This property is off market, which means it's not currently listed for sale or rent on Zillow. This may be different from what's available on other websites or public sources.


