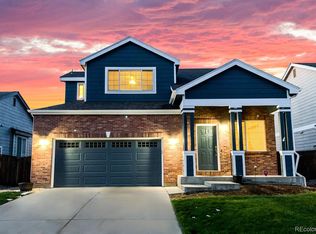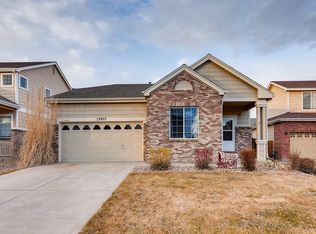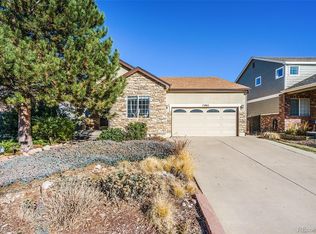Sold for $496,000 on 02/20/24
$496,000
13945 E 105th Avenue, Commerce City, CO 80022
3beds
1,835sqft
Single Family Residence
Built in 2001
5,618 Square Feet Lot
$477,800 Zestimate®
$270/sqft
$2,511 Estimated rent
Home value
$477,800
$454,000 - $502,000
$2,511/mo
Zestimate® history
Loading...
Owner options
Explore your selling options
What's special
Welcome to this beautiful single-family home located at 13945 East 105th Avenue in Commerce City, CO. With a spacious living area of 1835 sqft, this property offers plenty of room for your family to grow and thrive.
As you step inside, you'll be greeted by a stunning living room featuring dark hardwood floors, a textured ceiling, and an abundance of natural light. The focal point of the room is a beautiful chandelier that adds a touch of elegance to the space. This room is perfect for entertaining guests or simply relaxing with your loved ones.
The kitchen is a chef's dream, with its light wood-type flooring, stainless steel appliances, and gray cabinets. The light stone countertops and tasteful backsplash add a modern touch to the space. Whether you're cooking a gourmet meal or enjoying a quick breakfast, this kitchen has everything you need.
The property also boasts a spacious yard with a patio, perfect for outdoor gatherings and enjoying the beautiful Colorado weather. The yard is fenced, providing privacy and security for you and your family. Additionally, there is a shed for extra storage space.
With its desirable location and wonderful features, this property is the perfect place to call home. Don't miss out on the opportunity to make this house your own!
House has been completely renovated, paint inside and outside of the house new. Real Marble kitchen counters. Three bedroom remodels. Laminate flooring everywhere including stairs except the 3 closets.. New Fire place with real tiles on it. New inserted electric fire place. New sprinkler system in the back yard. New paint throughout the home inside and outside. Installed small shed in the back yard, including a new pergola. New appliances. Painted cabinets. Added metal screen door. New Toilets.
Zillow last checked: 8 hours ago
Listing updated: October 01, 2024 at 10:54am
Listed by:
Tamim Aslamy 303-915-6888,
Metro 21 Real Estate Group
Bought with:
Nick Rizzi, 100093141
Real Broker, LLC DBA Real
Source: REcolorado,MLS#: 8062852
Facts & features
Interior
Bedrooms & bathrooms
- Bedrooms: 3
- Bathrooms: 3
- Full bathrooms: 2
- 1/4 bathrooms: 1
- Main level bathrooms: 1
Primary bedroom
- Level: Upper
- Area: 210 Square Feet
- Dimensions: 14 x 15
Bedroom
- Level: Upper
- Area: 120 Square Feet
- Dimensions: 10 x 12
Bedroom
- Level: Upper
- Area: 120 Square Feet
- Dimensions: 10 x 12
Bathroom
- Level: Upper
Bathroom
- Level: Upper
Bathroom
- Level: Main
Family room
- Level: Main
- Area: 210 Square Feet
- Dimensions: 14 x 15
Kitchen
- Level: Main
- Area: 230 Square Feet
- Dimensions: 10 x 23
Laundry
- Level: Main
Living room
- Level: Main
- Area: 156 Square Feet
- Dimensions: 12 x 13
Loft
- Level: Upper
- Area: 195 Square Feet
- Dimensions: 13 x 15
Heating
- Forced Air, Natural Gas
Cooling
- Central Air
Appliances
- Included: Dishwasher, Disposal, Microwave, Oven, Refrigerator
- Laundry: In Unit
Features
- Eat-in Kitchen, Laminate Counters, Open Floorplan, Pantry, Primary Suite, Smoke Free, Vaulted Ceiling(s), Wired for Data
- Flooring: Carpet, Laminate, Linoleum
- Windows: Double Pane Windows
- Has basement: No
- Common walls with other units/homes: No Common Walls
Interior area
- Total structure area: 1,835
- Total interior livable area: 1,835 sqft
- Finished area above ground: 1,835
Property
Parking
- Total spaces: 2
- Parking features: Concrete
- Attached garage spaces: 2
Features
- Levels: Two
- Stories: 2
- Patio & porch: Covered, Front Porch
- Exterior features: Private Yard, Rain Gutters
- Fencing: Full
Lot
- Size: 5,618 sqft
- Features: Level
Details
- Parcel number: R0124754
- Special conditions: Standard
Construction
Type & style
- Home type: SingleFamily
- Property subtype: Single Family Residence
Materials
- Brick, Frame, Wood Siding
- Roof: Composition
Condition
- Year built: 2001
Utilities & green energy
- Electric: 110V
- Sewer: Public Sewer
- Water: Public
- Utilities for property: Cable Available
Community & neighborhood
Security
- Security features: Smoke Detector(s)
Location
- Region: Commerce City
- Subdivision: North Range Village
HOA & financial
HOA
- Has HOA: Yes
- Association name: North Range Village
- Association phone: 720-541-7725
Other
Other facts
- Listing terms: Cash,Conventional,FHA,VA Loan
- Ownership: Individual
- Road surface type: Paved
Price history
| Date | Event | Price |
|---|---|---|
| 2/20/2024 | Sold | $496,000+0.2%$270/sqft |
Source: | ||
| 2/1/2024 | Pending sale | $495,000$270/sqft |
Source: | ||
| 1/10/2024 | Price change | $495,000-2.9%$270/sqft |
Source: | ||
| 1/4/2024 | Price change | $510,000-7.3%$278/sqft |
Source: | ||
| 12/22/2023 | Listed for sale | $550,000+83.3%$300/sqft |
Source: | ||
Public tax history
| Year | Property taxes | Tax assessment |
|---|---|---|
| 2025 | $5,163 -23.9% | $29,560 -13.5% |
| 2024 | $6,789 +39.9% | $34,170 |
| 2023 | $4,852 +2.3% | $34,170 +32.2% |
Find assessor info on the county website
Neighborhood: 80022
Nearby schools
GreatSchools rating
- 4/10Turnberry Elementary SchoolGrades: PK-5Distance: 0.5 mi
- 4/10Prairie View Middle SchoolGrades: 6-8Distance: 1.9 mi
- 5/10Prairie View High SchoolGrades: 9-12Distance: 2.1 mi
Schools provided by the listing agent
- Elementary: Turnberry
- Middle: Otho Stuart
- High: Prairie View
- District: School District 27-J
Source: REcolorado. This data may not be complete. We recommend contacting the local school district to confirm school assignments for this home.
Get a cash offer in 3 minutes
Find out how much your home could sell for in as little as 3 minutes with a no-obligation cash offer.
Estimated market value
$477,800
Get a cash offer in 3 minutes
Find out how much your home could sell for in as little as 3 minutes with a no-obligation cash offer.
Estimated market value
$477,800


