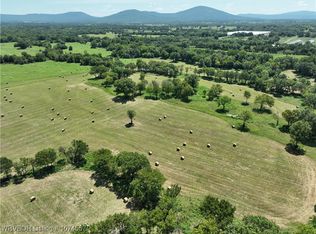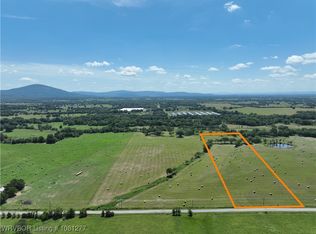Newly remodeled 4 bed 2.5 bath home with an office/ extra bedroom on 10 fenced acres m/l. Granite countertops in kitchen new tile backsplash and stainless steel appliances. Master bedroom and bath down stairs, as well as a half bath, laundry, and large den. New light fixtures and paint throughout and new flooring in den, bedrooms, and bathrooms. Upstairs there is 3 bedrooms, an office, and 1 bathroom. bathroom counters are also granite. New roof (2020), iron shop on the property and 1 pond.
This property is off market, which means it's not currently listed for sale or rent on Zillow. This may be different from what's available on other websites or public sources.

