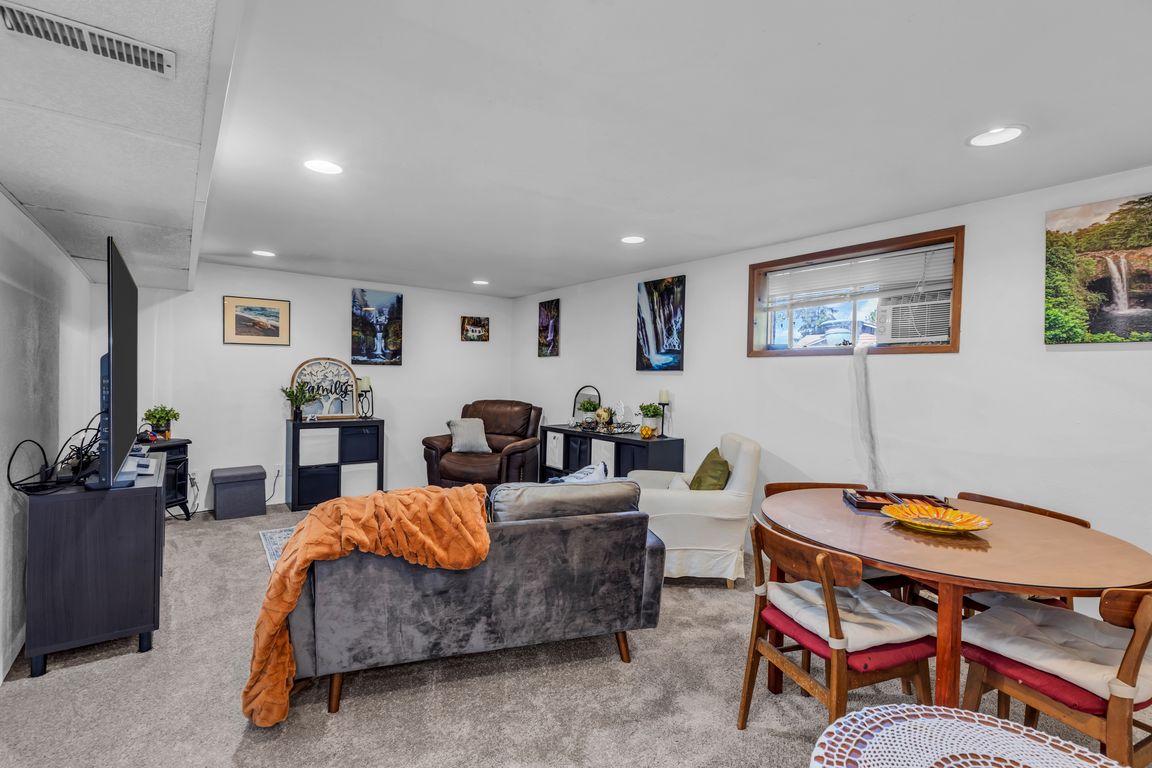
ActivePrice cut: $5.1K (10/1)
$614,900
4beds
2,130sqft
13946 51st Avenue S, Tukwila, WA 98168
4beds
2,130sqft
Single family residence
Built in 1918
10,811 sqft
1 Garage space
$289 price/sqft
What's special
Garden spaceRefreshed kitchenSun-filled bonus roomCharming detached carriage garage
Move-in ready! Old world charm meets modern updates. This versatile, well maintained, two-level home offers endless possibilities. *Recently updated*: new attic insulation, water heater and carpet: furnace and electrical systems upgraded & certified, exterior 20-amp outlets. The lower-level features 2 spacious bedrooms, remodeled ¾ bath, private entry—ideal for rental income, guests, ...
- 133 days |
- 1,805 |
- 80 |
Source: NWMLS,MLS#: 2378426
Travel times
Living Room
Kitchen
Dining Room
Zillow last checked: 7 hours ago
Listing updated: 17 hours ago
Listed by:
Charles Bailey,
Berkshire Hathaway HS NW,
Tanya Morton,
Berkshire Hathaway HS NW
Source: NWMLS,MLS#: 2378426
Facts & features
Interior
Bedrooms & bathrooms
- Bedrooms: 4
- Bathrooms: 2
- Full bathrooms: 1
- 3/4 bathrooms: 1
- Main level bathrooms: 1
- Main level bedrooms: 2
Primary bedroom
- Level: Main
Bedroom
- Level: Lower
Bedroom
- Level: Lower
Bedroom
- Level: Main
Bathroom full
- Level: Main
Bathroom three quarter
- Level: Lower
Dining room
- Level: Main
Entry hall
- Level: Main
Family room
- Level: Lower
Kitchen with eating space
- Level: Main
Living room
- Level: Main
Utility room
- Level: Lower
Heating
- Fireplace, Forced Air, Natural Gas
Cooling
- None
Appliances
- Included: Dryer(s), Microwave(s), Refrigerator(s), See Remarks, Stove(s)/Range(s), Washer(s), Water Heater Location: Basement
Features
- Dining Room
- Flooring: Ceramic Tile, Engineered Hardwood, Laminate, Softwood, Carpet
- Windows: Double Pane/Storm Window
- Basement: Finished
- Number of fireplaces: 1
- Fireplace features: Electric, Main Level: 1, Fireplace
Interior area
- Total structure area: 2,130
- Total interior livable area: 2,130 sqft
Property
Parking
- Total spaces: 1
- Parking features: Driveway, Detached Garage, Off Street, RV Parking
- Garage spaces: 1
Features
- Levels: One
- Stories: 1
- Entry location: Main
- Patio & porch: Second Primary Bedroom, Double Pane/Storm Window, Dining Room, Fireplace, Solarium/Atrium
Lot
- Size: 10,811.59 Square Feet
- Features: Dead End Street, Paved, Cable TV, Fenced-Partially, Gas Available, High Speed Internet, Outbuildings, RV Parking, Shop
Details
- Parcel number: 1670400038
- Zoning: LDR
- Special conditions: Standard
Construction
Type & style
- Home type: SingleFamily
- Property subtype: Single Family Residence
Materials
- Wood Siding
- Foundation: Block, Slab
- Roof: Composition
Condition
- Year built: 1918
Utilities & green energy
- Electric: Company: Seattle city light
- Sewer: Sewer Connected, Company: City of Tukwila
- Water: Public, Company: City of Tukwila
- Utilities for property: Xfinity, Xfinity
Community & HOA
Community
- Subdivision: Tukwila
Location
- Region: Tukwila
Financial & listing details
- Price per square foot: $289/sqft
- Tax assessed value: $501,000
- Annual tax amount: $5,986
- Date on market: 5/28/2025
- Listing terms: Cash Out,Conventional,FHA,VA Loan
- Inclusions: Dryer(s), Microwave(s), Refrigerator(s), See Remarks, Stove(s)/Range(s), Washer(s)
- Cumulative days on market: 135 days