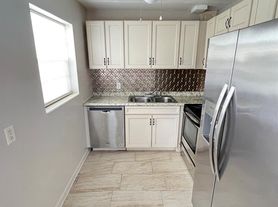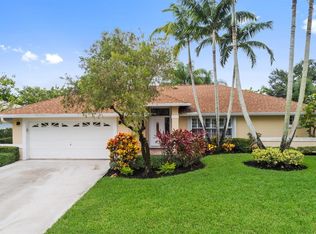Discover unparalleled luxury in Wellington's equestrian haven! This exquisite 4BD/3BA home, just a golf cart ride from Wellington International, boasts brand-new furnishings, hurricane-impact windows/doors, and a modern open-concept layout for effortless living. Revel in the elegant formal dining, private office, and gourmet chef's kitchen with butler's pantry--perfect for entertaining. Enjoy added conveniences like double laundry and wet room for seasonal ease. Escape to your private, fenced tropical oasis with resort-style pool and expansive lanai. Features include a 2-car garage, ample driveway, and prime access to world-class equestrian events and amenities. Blend sophistication, comfort, and convenience for your winter retreat. Book now!
House for rent
$15,000/mo
13949 Sheffield Ct, Wellington, FL 33414
4beds
2,603sqft
Price may not include required fees and charges.
Singlefamily
Available now
Cats, dogs OK
Central air, electric
In unit laundry
2 Attached garage spaces parking
Electric, central
What's special
Resort-style poolPrivate officeExpansive lanaiElegant formal diningDouble laundryWet roomModern open-concept layout
- 100 days |
- -- |
- -- |
Zillow last checked: 8 hours ago
Listing updated: December 04, 2025 at 09:28pm
Travel times
Looking to buy when your lease ends?
Consider a first-time homebuyer savings account designed to grow your down payment with up to a 6% match & a competitive APY.
Facts & features
Interior
Bedrooms & bathrooms
- Bedrooms: 4
- Bathrooms: 3
- Full bathrooms: 3
Heating
- Electric, Central
Cooling
- Central Air, Electric
Appliances
- Included: Dishwasher, Dryer, Microwave, Refrigerator, Washer
- Laundry: In Unit
Features
- Entrance Foyer, Pantry, Split Bedroom, Vaulted Ceiling(s), Walk-In Closet(s)
- Flooring: Tile
- Furnished: Yes
Interior area
- Total interior livable area: 2,603 sqft
Property
Parking
- Total spaces: 2
- Parking features: Attached, Driveway, Covered
- Has attached garage: Yes
- Details: Contact manager
Features
- Stories: 1
- Exterior features: 1/4+ To 1/2 Acre, Attached, Canal Width 1-80 Feet, Den/Library/Office, Driveway, Electric Water Heater, Entrance Foyer, Garage Door Opener, Garden, Heating system: Central, Heating: Electric, Laundry, Lot Features: 1/4+ To 1/2 Acre, Pantry, Patio, Sidewalks, Split Bedroom, Vaulted Ceiling(s), View Type: Canal, View Type: Garden, View Type: Pool, Walk-In Closet(s)
- Has private pool: Yes
- Has water view: Yes
- Water view: Waterfront
- On waterfront: Yes
Details
- Parcel number: 73414409020670090
Construction
Type & style
- Home type: SingleFamily
- Property subtype: SingleFamily
Condition
- Year built: 2000
Community & HOA
HOA
- Amenities included: Pool
Location
- Region: Wellington
Financial & listing details
- Lease term: Contact For Details
Price history
| Date | Event | Price |
|---|---|---|
| 8/28/2025 | Listed for rent | $15,000+66.7%$6/sqft |
Source: BeachesMLS #R11119294 | ||
| 5/14/2024 | Sold | $715,000-4.7%$275/sqft |
Source: | ||
| 3/15/2024 | Listed for sale | $750,000+59.6%$288/sqft |
Source: | ||
| 3/10/2024 | Listing removed | -- |
Source: Zillow Rentals | ||
| 3/7/2024 | Listed for rent | $9,000$3/sqft |
Source: Zillow Rentals | ||

