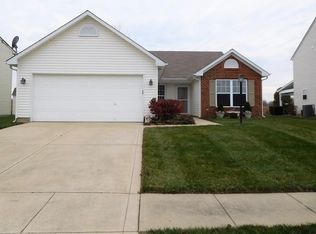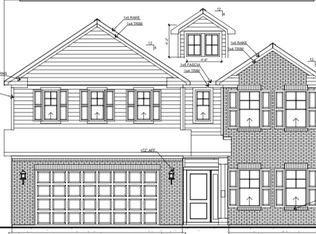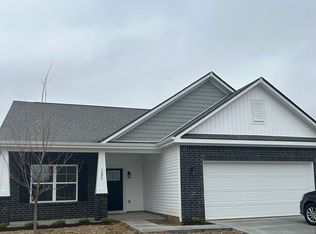Sold
$346,962
1395 Atlas Ln, Franklin, IN 46131
4beds
2,176sqft
Residential, Single Family Residence
Built in 2024
0.26 Acres Lot
$354,400 Zestimate®
$159/sqft
$2,191 Estimated rent
Home value
$354,400
$319,000 - $397,000
$2,191/mo
Zestimate® history
Loading...
Owner options
Explore your selling options
What's special
If you are looking for quiet country living without being too far from downtown Indianapolis, then Westwind at Cumberland is the community for you. This Aspen II floorplan has it all - from a spacious home office, an open concept living and kitchen area, a large loft, and four bedrooms with plenty of space. You can't go wrong with this floorplan! Entering off the front porch, you can already feel how open this new construction floorplan is. On one side are the stairs leading to your second floor; on the other is a spacious den. Work from home in the cozy den or use it as a playroom for your children. The possibilities are endless! With an open-concept floorplan, entertaining guests or celebrating holidays is easy! You can still be a part of the conversation and festivities while replenishing snacks in the kitchen. An informal dining room can be found in between the great room and kitchen. By adding a table, you have the perfect spot to enjoy family dinners without losing space.
Zillow last checked: 8 hours ago
Listing updated: December 26, 2024 at 11:43am
Listing Provided by:
Non-BLC Member 317-956-1912,
MIBOR REALTOR® Association
Source: MIBOR as distributed by MLS GRID,MLS#: 22015463
Facts & features
Interior
Bedrooms & bathrooms
- Bedrooms: 4
- Bathrooms: 3
- Full bathrooms: 2
- 1/2 bathrooms: 1
- Main level bathrooms: 1
Primary bedroom
- Features: Carpet
- Level: Upper
- Area: 204 Square Feet
- Dimensions: 17x12
Bedroom 2
- Features: Carpet
- Level: Upper
- Area: 99 Square Feet
- Dimensions: 11x9
Bedroom 3
- Features: Carpet
- Level: Upper
- Area: 99 Square Feet
- Dimensions: 11x9
Bedroom 4
- Features: Carpet
- Level: Upper
- Area: 81 Square Feet
- Dimensions: 9x9
Dining room
- Features: Vinyl Plank
- Level: Main
- Area: 160 Square Feet
- Dimensions: 16x10
Foyer
- Features: Vinyl Plank
- Level: Main
- Area: 24 Square Feet
- Dimensions: 6x4
Great room
- Features: Vinyl Plank
- Level: Main
- Area: 208 Square Feet
- Dimensions: 16x13
Kitchen
- Features: Vinyl Plank
- Level: Main
- Area: 204 Square Feet
- Dimensions: 17x12
Library
- Features: Vinyl Plank
- Level: Main
- Area: 81 Square Feet
- Dimensions: 9x9
Loft
- Features: Carpet
- Level: Upper
- Area: 110 Square Feet
- Dimensions: 11x10
Heating
- Electric, Heat Pump
Cooling
- Has cooling: Yes
Appliances
- Included: Dishwasher, Disposal, Microwave, Electric Oven
Features
- Attic Access, Double Vanity, Breakfast Bar, Kitchen Island, Entrance Foyer, Eat-in Kitchen, Wired for Data, Pantry, Walk-In Closet(s)
- Has basement: No
- Attic: Access Only
Interior area
- Total structure area: 2,176
- Total interior livable area: 2,176 sqft
Property
Parking
- Total spaces: 2
- Parking features: Attached
- Attached garage spaces: 2
Features
- Levels: Two
- Stories: 2
Lot
- Size: 0.26 Acres
Details
- Parcel number: 410816011003000009
- Horse amenities: None
Construction
Type & style
- Home type: SingleFamily
- Architectural style: Traditional,Other
- Property subtype: Residential, Single Family Residence
Materials
- Shingle/Shake, Vinyl With Brick
- Foundation: Slab
Condition
- New Construction
- New construction: Yes
- Year built: 2024
Details
- Builder name: Arbor Homes
Utilities & green energy
- Water: Municipal/City
Community & neighborhood
Location
- Region: Franklin
- Subdivision: Westwind At Cumberland
HOA & financial
HOA
- Has HOA: Yes
- HOA fee: $380 annually
Price history
| Date | Event | Price |
|---|---|---|
| 12/17/2024 | Sold | $346,962$159/sqft |
Source: | ||
Public tax history
Tax history is unavailable.
Neighborhood: 46131
Nearby schools
GreatSchools rating
- 6/10Custer Baker Intermediate SchoolGrades: 5-6Distance: 0.8 mi
- 6/10Franklin Community Middle SchoolGrades: 7-8Distance: 1.2 mi
- 6/10Franklin Community High SchoolGrades: 9-12Distance: 1.5 mi
Get a cash offer in 3 minutes
Find out how much your home could sell for in as little as 3 minutes with a no-obligation cash offer.
Estimated market value$354,400
Get a cash offer in 3 minutes
Find out how much your home could sell for in as little as 3 minutes with a no-obligation cash offer.
Estimated market value
$354,400


