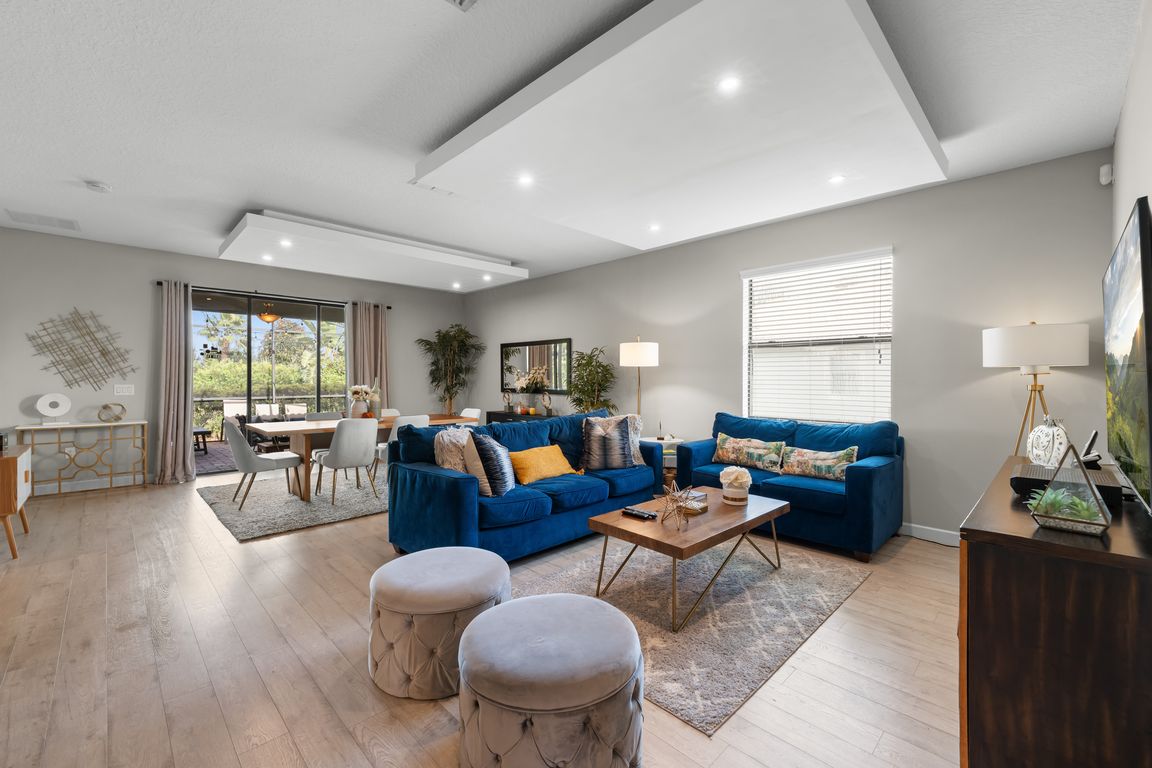
For sale
$420,000
3beds
2,014sqft
1395 Dolphin Head St, Davenport, FL 33896
3beds
2,014sqft
Single family residence
Built in 2013
8,712 sqft
2 Garage spaces
$209 price/sqft
$642 monthly HOA fee
What's special
Screened-in lanaiLarge pantryGranite countertopsOpen and inviting layoutElegant cabinetrySoaking tubBeautiful wood flooring
Experience resort-style living at its finest in this gorgeous 3-bedroom, 3-bath home with a bonus room nestled in the exclusive gated community of Champions Gate. From the moment you enter, you’ll feel right at home with its open and inviting layout designed for both comfort and style. The ...
- 3 days |
- 249 |
- 5 |
Likely to sell faster than
Source: Stellar MLS,MLS#: S5135982 Originating MLS: Osceola
Originating MLS: Osceola
Travel times
Living Room
Kitchen
Primary Bedroom
Zillow last checked: 7 hours ago
Listing updated: October 07, 2025 at 03:56am
Listing Provided by:
Rafael Ortiz Pena 407-371-8773,
KELLER WILLIAMS LEGACY REALTY 407-855-2222
Source: Stellar MLS,MLS#: S5135982 Originating MLS: Osceola
Originating MLS: Osceola

Facts & features
Interior
Bedrooms & bathrooms
- Bedrooms: 3
- Bathrooms: 3
- Full bathrooms: 3
Primary bedroom
- Features: Walk-In Closet(s)
- Level: First
- Area: 224 Square Feet
- Dimensions: 14x16
Bedroom 2
- Features: Dual Closets
- Level: First
- Area: 144 Square Feet
- Dimensions: 12x12
Bedroom 3
- Features: Built-in Closet
- Level: First
- Area: 144 Square Feet
- Dimensions: 12x12
Bonus room
- Features: No Closet
- Level: First
Kitchen
- Level: First
- Area: 180 Square Feet
- Dimensions: 10x18
Living room
- Level: First
- Area: 216 Square Feet
- Dimensions: 18x12
Heating
- Central, Electric
Cooling
- Central Air
Appliances
- Included: Dishwasher, Disposal, Dryer, Electric Water Heater, Microwave, Range, Refrigerator, Washer
- Laundry: Laundry Room
Features
- Ceiling Fan(s), Living Room/Dining Room Combo, Open Floorplan, Primary Bedroom Main Floor, Solid Wood Cabinets, Split Bedroom, Stone Counters, Walk-In Closet(s)
- Flooring: Laminate, Hardwood
- Doors: Sliding Doors
- Has fireplace: No
Interior area
- Total structure area: 2,632
- Total interior livable area: 2,014 sqft
Video & virtual tour
Property
Parking
- Total spaces: 2
- Parking features: Driveway, Garage Door Opener, Ground Level
- Garage spaces: 2
- Has uncovered spaces: Yes
Features
- Levels: One
- Stories: 1
- Exterior features: Rain Gutters
Lot
- Size: 8,712 Square Feet
- Features: Near Golf Course, Sidewalk
Details
- Parcel number: 3125275134000C0780
- Zoning: RESI
- Special conditions: None
Construction
Type & style
- Home type: SingleFamily
- Property subtype: Single Family Residence
Materials
- Block, Stucco
- Foundation: Slab
- Roof: Tile
Condition
- New construction: No
- Year built: 2013
Utilities & green energy
- Sewer: Public Sewer
- Water: Public
- Utilities for property: Cable Available, Cable Connected, Electricity Available, Public, Sewer Connected, Street Lights, Water Available
Community & HOA
Community
- Features: Deed Restrictions, Fitness Center, Gated Community - Guard, Golf Carts OK, Golf, Park, Playground, Pool, Racquetball, Restaurant, Sidewalks, Tennis Court(s)
- Subdivision: STONEYBROOK SOUTH PH 1
HOA
- Has HOA: Yes
- Services included: 24-Hour Guard, Cable TV, Common Area Taxes, Community Pool, Internet, Maintenance Grounds, Security
- HOA fee: $642 monthly
- HOA name: Stephanie Taylor
- HOA phone: 407-787-8890
- Pet fee: $0 monthly
Location
- Region: Davenport
Financial & listing details
- Price per square foot: $209/sqft
- Tax assessed value: $389,600
- Annual tax amount: $6,745
- Date on market: 10/6/2025
- Listing terms: Cash,Conventional,FHA,VA Loan
- Ownership: Fee Simple
- Total actual rent: 0
- Electric utility on property: Yes
- Road surface type: Paved, Asphalt