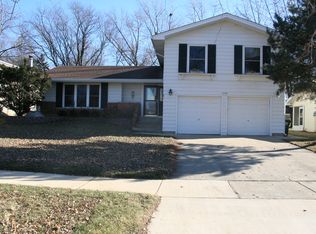Closed
$504,251
1395 Kingsdale Rd, Hoffman Estates, IL 60169
4beds
2,566sqft
Single Family Residence
Built in 1969
9,525 Square Feet Lot
$505,500 Zestimate®
$197/sqft
$3,218 Estimated rent
Home value
$505,500
$455,000 - $561,000
$3,218/mo
Zestimate® history
Loading...
Owner options
Explore your selling options
What's special
Move right into this beautifully updated and spacious home with 4 bedrooms, and 3 full baths. Step inside and discover the welcoming and generously sized foyer. Enjoy new hardwood floors on the main level, with new laminate flooring on the lower level. There is plenty of space for everyone in the large updated kitchen which overlooks the dining and living room. You will find very rare and wonderful main-floor walk-out deck which is a major improvement to this model. It makes for easy access to your grill and is great for entertaining on those beautiful days. Take three steps down from your foyer to the ground level which has a large family room with a wood burning fire place for those cool winter nights and a walkout to your patio. This level also includes a spacious and private bedroom with a full bath. In the backyard there is a shed to store your lawn equipment and the yard is fenced. For peace of mind there is a new furnace in 2024 and new AC in 2018. For your convenience, its walking distance to the elementary school/park as well as the high school. It's a great community and the park district offers something for everybody.
Zillow last checked: 8 hours ago
Listing updated: October 02, 2025 at 01:48am
Listing courtesy of:
Tamara Verdin 773-805-5325,
Prello Realty
Bought with:
Satej Patel
ARNI Realty Incorporated
Source: MRED as distributed by MLS GRID,MLS#: 12452059
Facts & features
Interior
Bedrooms & bathrooms
- Bedrooms: 4
- Bathrooms: 3
- Full bathrooms: 3
Primary bedroom
- Features: Flooring (Hardwood), Bathroom (Full)
- Level: Second
- Area: 165 Square Feet
- Dimensions: 15X11
Bedroom 2
- Features: Flooring (Hardwood)
- Level: Second
- Area: 121 Square Feet
- Dimensions: 11X11
Bedroom 3
- Features: Flooring (Hardwood)
- Level: Second
- Area: 100 Square Feet
- Dimensions: 10X10
Bedroom 4
- Features: Flooring (Carpet)
- Level: Lower
- Area: 286 Square Feet
- Dimensions: 22X13
Dining room
- Features: Flooring (Hardwood)
- Level: Second
- Area: 132 Square Feet
- Dimensions: 12X11
Family room
- Features: Flooring (Wood Laminate)
- Level: Lower
- Area: 264 Square Feet
- Dimensions: 22X12
Foyer
- Level: Main
- Area: 162 Square Feet
- Dimensions: 18X9
Kitchen
- Features: Kitchen (Eating Area-Breakfast Bar), Flooring (Hardwood)
- Level: Second
- Area: 195 Square Feet
- Dimensions: 15X13
Laundry
- Level: Lower
Living room
- Features: Flooring (Hardwood)
- Level: Second
- Area: 208 Square Feet
- Dimensions: 16X13
Heating
- Natural Gas, Electric, Forced Air
Cooling
- Central Air
Appliances
- Included: Range, Microwave, Dishwasher, Refrigerator, Washer, Dryer, Disposal, Humidifier
Features
- Flooring: Hardwood, Laminate
- Basement: Finished,Full,Walk-Out Access
- Number of fireplaces: 1
- Fireplace features: Wood Burning, Gas Starter, Family Room
Interior area
- Total structure area: 0
- Total interior livable area: 2,566 sqft
Property
Parking
- Total spaces: 2
- Parking features: Concrete, Garage Door Opener, On Site, Other, Attached, Garage
- Attached garage spaces: 2
- Has uncovered spaces: Yes
Accessibility
- Accessibility features: No Disability Access
Features
- Levels: Bi-Level
- Stories: 1
- Patio & porch: Deck, Patio
- Fencing: Fenced
Lot
- Size: 9,525 sqft
Details
- Parcel number: 07084110330000
- Special conditions: None
- Other equipment: TV-Cable, Ceiling Fan(s)
Construction
Type & style
- Home type: SingleFamily
- Architectural style: Bi-Level
- Property subtype: Single Family Residence
Materials
- Aluminum Siding, Vinyl Siding
- Foundation: Concrete Perimeter
- Roof: Asphalt
Condition
- New construction: No
- Year built: 1969
- Major remodel year: 2021
Utilities & green energy
- Electric: 100 Amp Service
- Sewer: Public Sewer
- Water: Lake Michigan
Community & neighborhood
Location
- Region: Hoffman Estates
Other
Other facts
- Listing terms: Conventional
- Ownership: Fee Simple
Price history
| Date | Event | Price |
|---|---|---|
| 9/29/2025 | Sold | $504,251+2.9%$197/sqft |
Source: | ||
| 8/26/2025 | Contingent | $489,900$191/sqft |
Source: | ||
| 8/22/2025 | Listed for sale | $489,900+135.5%$191/sqft |
Source: | ||
| 8/4/2025 | Listing removed | $3,500$1/sqft |
Source: Zillow Rentals Report a problem | ||
| 7/30/2025 | Price change | $3,500-5.4%$1/sqft |
Source: Zillow Rentals Report a problem | ||
Public tax history
| Year | Property taxes | Tax assessment |
|---|---|---|
| 2023 | $9,412 +3.3% | $30,669 |
| 2022 | $9,108 -0.6% | $30,669 +12.1% |
| 2021 | $9,164 +15.5% | $27,352 |
Find assessor info on the county website
Neighborhood: 60169
Nearby schools
GreatSchools rating
- 7/10Neil Armstrong Elementary SchoolGrades: K-6Distance: 0.2 mi
- 9/10Dwight D Eisenhower Junior High SchoolGrades: 7-8Distance: 1.1 mi
- 10/10Hoffman Estates High SchoolGrades: 9-12Distance: 0.4 mi
Schools provided by the listing agent
- Elementary: Neil Armstrong Elementary School
- Middle: Eisenhower Junior High School
- High: Hoffman Estates High School
- District: 54
Source: MRED as distributed by MLS GRID. This data may not be complete. We recommend contacting the local school district to confirm school assignments for this home.
Get a cash offer in 3 minutes
Find out how much your home could sell for in as little as 3 minutes with a no-obligation cash offer.
Estimated market value$505,500
Get a cash offer in 3 minutes
Find out how much your home could sell for in as little as 3 minutes with a no-obligation cash offer.
Estimated market value
$505,500
