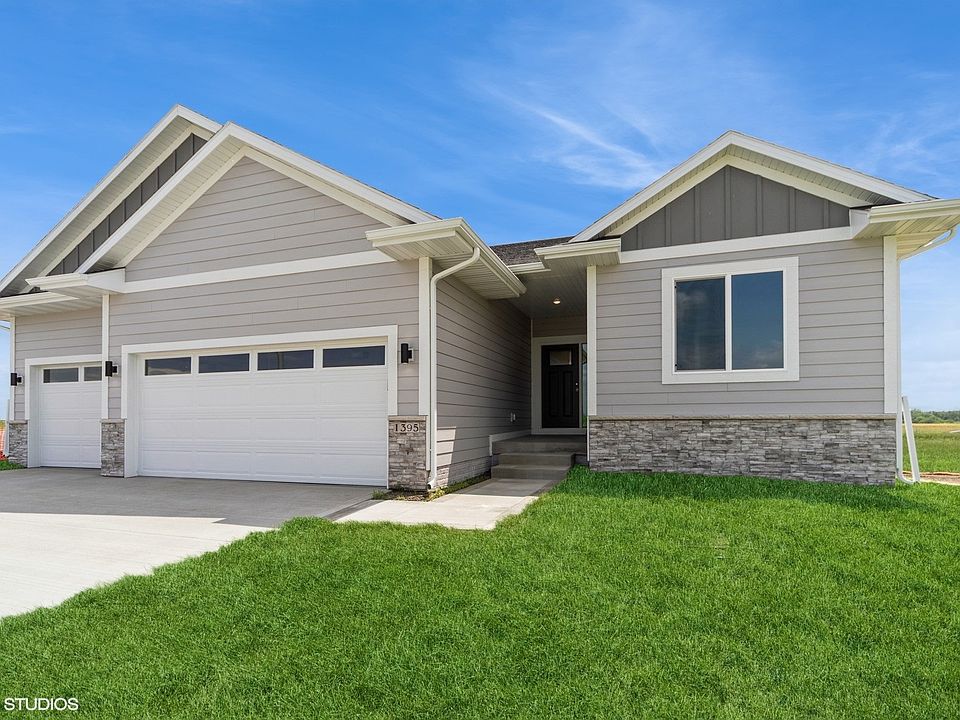Introducing Destiny Homes’ NEW PALAZZO floor plan—an elegant executive ranch offering 4 bedrooms and 4 private baths across 3157 sq. ft. of living. The heart of the home has a spacious great room with vaulted ceiling, an open switch-back staircase with spindles, LVP flooring thru-out, oversized windows and a striking fireplace. The chef’s kitchen includes gas cooktop with hood vent, built in microwave/oven, quartz countertops, tile backsplash, walk-in pantry with frosted glass door, center island, and stainless steel appliances. The bright dining area has access to oversized COVERED deck. The primary suite features a tray ceiling with can lights, dual vanities, tiled shower and a generous walk-in closet. Two additional bedrooms, each with its own bath, complete the main level. A convenient drop zone, coat closet, and laundry area with folding area are located near the garage entry. The LOWER LEVEL has 9 ft basement walls, 1011 sq. ft finished with family and recreation room, bedroom, bath and more storage space! Color Plus Hardie Siding and stone exterior. As with all Destiny Homes, this residence is Energy Star certified and backed by a 2-year Builder Warranty. Ask about $2000 Preferred lender credit. All information obtained from seller and public record.
New construction
$539,900
1395 NW Steven St, Waukee, IA 50263
4beds
2,137sqft
Single Family Residence
Built in 2025
10,018.8 Square Feet Lot
$-- Zestimate®
$253/sqft
$21/mo HOA
What's special
Striking fireplaceStone exteriorBasement wallsColor plus hardie sidingFamily and recreation roomWalk-in pantryOversized windows
Call: (515) 705-6107
- 9 days |
- 125 |
- 3 |
Zillow last checked: 8 hours ago
Listing updated: November 07, 2025 at 09:45am
Listed by:
Tracy Jagim (515)707-6055,
RE/MAX Precision
Source: DMMLS,MLS#: 730019 Originating MLS: Des Moines Area Association of REALTORS
Originating MLS: Des Moines Area Association of REALTORS
Travel times
Schedule tour
Select your preferred tour type — either in-person or real-time video tour — then discuss available options with the builder representative you're connected with.
Facts & features
Interior
Bedrooms & bathrooms
- Bedrooms: 4
- Bathrooms: 4
- Full bathrooms: 2
- 3/4 bathrooms: 2
- Main level bedrooms: 3
Heating
- Forced Air, Gas, Natural Gas
Cooling
- Central Air
Appliances
- Included: Built-In Oven, Cooktop, Dishwasher, Microwave
- Laundry: Main Level
Features
- Dining Area, Eat-in Kitchen
- Flooring: Carpet
- Basement: Egress Windows,Finished
- Number of fireplaces: 1
- Fireplace features: Electric
Interior area
- Total structure area: 2,137
- Total interior livable area: 2,137 sqft
- Finished area below ground: 1,000
Property
Parking
- Total spaces: 3
- Parking features: Attached, Garage, Three Car Garage
- Attached garage spaces: 3
Features
- Levels: One
- Stories: 1
- Patio & porch: Covered, Deck
- Exterior features: Deck
Lot
- Size: 10,018.8 Square Feet
- Features: Rectangular Lot
Details
- Parcel number: 1221304005
- Zoning: R
Construction
Type & style
- Home type: SingleFamily
- Architectural style: Ranch
- Property subtype: Single Family Residence
Materials
- Cement Siding, Stone
- Foundation: Poured
- Roof: Asphalt,Shingle
Condition
- New Construction
- New construction: Yes
- Year built: 2025
Details
- Builder name: Destiny Homes
- Warranty included: Yes
Utilities & green energy
- Sewer: Public Sewer
- Water: Public
Community & HOA
Community
- Security: Smoke Detector(s)
- Subdivision: Parkside Waukee
HOA
- Has HOA: Yes
- HOA fee: $250 annually
- HOA name: Parkside
- Second HOA name: Owners
Location
- Region: Waukee
Financial & listing details
- Price per square foot: $253/sqft
- Date on market: 11/7/2025
- Cumulative days on market: 253 days
- Listing terms: Cash,Conventional,FHA,VA Loan
- Road surface type: Concrete
About the community
Parkside is a charming neighborhood located just north of Triumph Park and Northwest High School, offering residents both convenience and a strong sense of community. Ideally situated near shopping centers, grocery stores, restaurants, and recreational facilities, this neighborhood provides easy access to everything you need. Entertainment is just minutes away, with the nearby Palms Theatre and the local YMCA offering plenty of options for leisure and fitness. Parkside combines a cozy neighborhood feel with a variety of thoughtfully designed floor plans, ensuring there's a home to suit every lifestyle. Whether you're looking for convenience, comfort, or community, Parkside is the perfect place to call home.
Source: Destiny Homes

