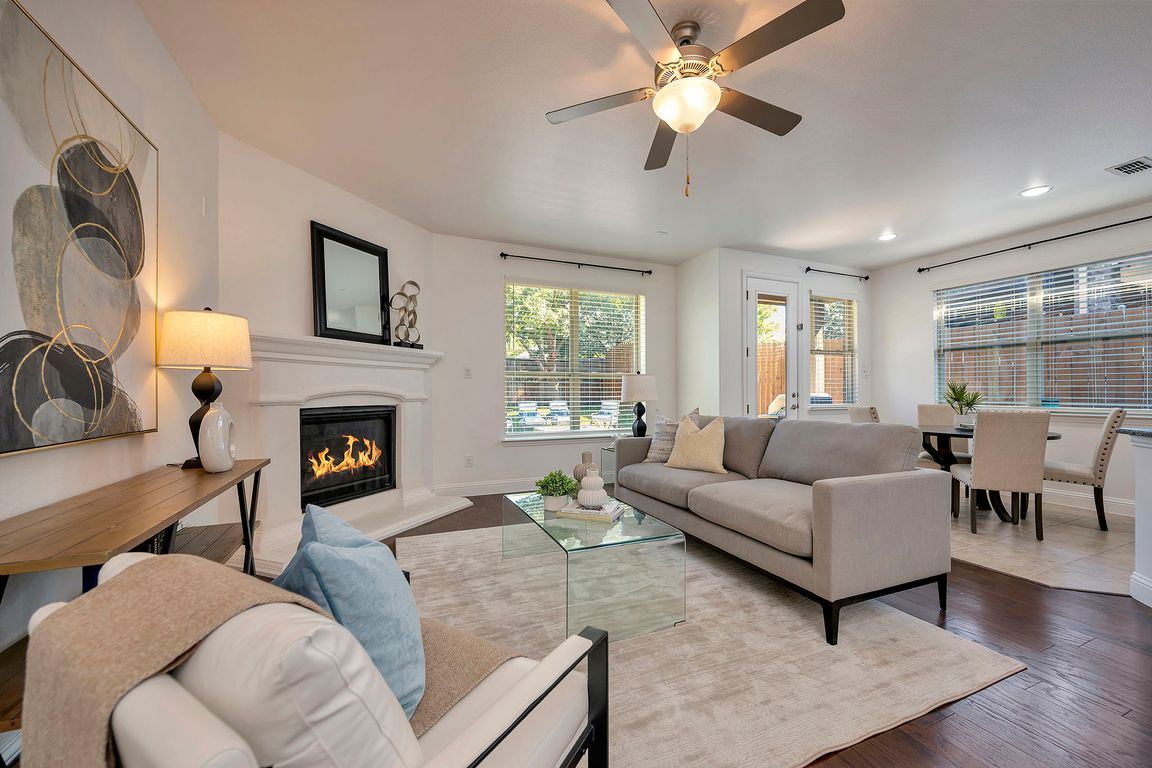
For sale
$435,000
3beds
1,893sqft
1395 Sandhurst Dr, Roanoke, TX 76262
3beds
1,893sqft
Single family residence
Built in 2014
6,229 sqft
2 Attached garage spaces
$230 price/sqft
$142 quarterly HOA fee
What's special
Gas fireplaceLots of natural lightOpen floor planFresh interior paintBuilt-in fire pitBuilt-in deskLarge extended patio
Come see this gorgeous home in the desirous neighborhood of Briarwyck in Roanoke! A great, open floor plan with 3 bedrooms, 2 full baths, a breakfast area, and a flex space - could be used as a formal dining room, or office. Beautiful amenities include: hardwood floors, new carpet throughout, granite ...
- 1 day |
- 161 |
- 11 |
Likely to sell faster than
Source: NTREIS,MLS#: 21077735
Travel times
Living Room
Kitchen
Primary Bedroom
Zillow last checked: 7 hours ago
Listing updated: October 04, 2025 at 08:22am
Listed by:
Wes Walser 0541802 817-269-1235,
Wes Walser Realty 817-269-1235
Source: NTREIS,MLS#: 21077735
Facts & features
Interior
Bedrooms & bathrooms
- Bedrooms: 3
- Bathrooms: 2
- Full bathrooms: 2
Primary bedroom
- Features: Ceiling Fan(s), Dual Sinks, En Suite Bathroom, Separate Shower, Walk-In Closet(s)
- Level: First
- Dimensions: 14 x 12
Bedroom
- Level: First
- Dimensions: 11 x 9
Bedroom
- Features: Ceiling Fan(s)
- Level: First
- Dimensions: 11 x 10
Breakfast room nook
- Level: First
- Dimensions: 12 x 9
Dining room
- Level: First
- Dimensions: 13 x 9
Kitchen
- Features: Breakfast Bar, Built-in Features, Butler's Pantry, Eat-in Kitchen, Granite Counters, Kitchen Island, Pantry
- Level: First
- Dimensions: 12 x 11
Laundry
- Features: Built-in Features
- Level: First
- Dimensions: 9 x 6
Living room
- Features: Ceiling Fan(s), Fireplace
- Level: First
- Dimensions: 16 x 15
Heating
- Central, Natural Gas
Cooling
- Central Air, Ceiling Fan(s), Electric
Appliances
- Included: Some Gas Appliances, Dishwasher, Electric Oven, Gas Cooktop, Disposal, Gas Water Heater, Microwave, Plumbed For Gas, Refrigerator
- Laundry: Washer Hookup, Dryer Hookup, Laundry in Utility Room
Features
- Decorative/Designer Lighting Fixtures, Eat-in Kitchen, Granite Counters, High Speed Internet, Kitchen Island, Open Floorplan, Walk-In Closet(s)
- Flooring: Carpet, Ceramic Tile, Engineered Hardwood
- Has basement: No
- Number of fireplaces: 1
- Fireplace features: Gas, Gas Log
Interior area
- Total interior livable area: 1,893 sqft
Video & virtual tour
Property
Parking
- Total spaces: 2
- Parking features: Door-Single, Driveway, Garage Faces Front, Garage, Garage Door Opener
- Attached garage spaces: 2
- Has uncovered spaces: Yes
Features
- Levels: One
- Stories: 1
- Patio & porch: Covered
- Exterior features: Fire Pit, Outdoor Grill, Rain Gutters
- Pool features: None, Community
- Fencing: Wood
Lot
- Size: 6,229.08 Square Feet
- Features: Interior Lot, Landscaped
Details
- Parcel number: R633910
Construction
Type & style
- Home type: SingleFamily
- Architectural style: Traditional,Detached
- Property subtype: Single Family Residence
Materials
- Brick
- Roof: Composition
Condition
- Year built: 2014
Utilities & green energy
- Sewer: Public Sewer
- Water: Public
- Utilities for property: Natural Gas Available, Sewer Available, Separate Meters, Underground Utilities, Water Available
Green energy
- Energy efficient items: Insulation
Community & HOA
Community
- Features: Playground, Pool, Trails/Paths, Curbs, Sidewalks
- Security: Smoke Detector(s)
- Subdivision: Briarwyck Ph 6b
HOA
- Has HOA: Yes
- Services included: All Facilities, Association Management
- HOA fee: $142 quarterly
- HOA name: Spectrum Association Management
- HOA phone: 817-900-1899
Location
- Region: Roanoke
Financial & listing details
- Price per square foot: $230/sqft
- Tax assessed value: $366,000
- Annual tax amount: $5,907
- Date on market: 10/3/2025