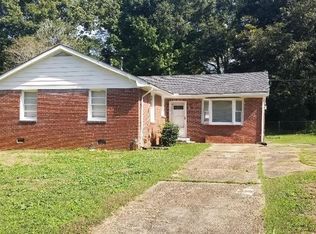Closed
$190,000
1395 W Austin Rd, Decatur, GA 30032
3beds
1,334sqft
Single Family Residence, Residential
Built in 1956
9,583.2 Square Feet Lot
$188,700 Zestimate®
$142/sqft
$1,636 Estimated rent
Home value
$188,700
$175,000 - $204,000
$1,636/mo
Zestimate® history
Loading...
Owner options
Explore your selling options
What's special
This beautifully updated 3-bedroom, 2-bathroom home blends modern amenities with vintage charm. Inside, you'll find dark vinyl flooring throughout, paired with bright white cabinetry and stunning granite countertops in the kitchen. Stainless steel appliances add a sleek, contemporary touch, perfect for both everyday living and entertaining. The spacious open floor plan invites plenty of natural light into every room, creating a warm and inviting atmosphere. Outside, the large, extra-long driveway and carport offer ample parking, while the fenced-in backyard provides a private oasis for outdoor activities. A true gem with style and functionality, ready for you to call home!
Zillow last checked: 8 hours ago
Listing updated: October 16, 2025 at 10:58pm
Listing Provided by:
Yadi Ramon Herrera,
Mainstay Brokerage LLC
Bought with:
Raphael Kirby, 401378
Keller Williams Rlty, First Atlanta
Source: FMLS GA,MLS#: 7506554
Facts & features
Interior
Bedrooms & bathrooms
- Bedrooms: 3
- Bathrooms: 2
- Full bathrooms: 2
- Main level bathrooms: 2
- Main level bedrooms: 3
Primary bedroom
- Features: Master on Main
- Level: Master on Main
Bedroom
- Features: Master on Main
Primary bathroom
- Features: Tub/Shower Combo
Dining room
- Features: Other
Kitchen
- Features: Stone Counters
Heating
- Forced Air
Cooling
- Ceiling Fan(s)
Appliances
- Included: Dishwasher, Gas Oven, Gas Range, Microwave, Refrigerator
- Laundry: Laundry Room
Features
- Other
- Flooring: Vinyl
- Windows: Window Treatments
- Basement: None
- Has fireplace: No
- Fireplace features: None
- Common walls with other units/homes: No Common Walls
Interior area
- Total structure area: 1,334
- Total interior livable area: 1,334 sqft
Property
Parking
- Total spaces: 2
- Parking features: Carport, Driveway
- Carport spaces: 1
- Has uncovered spaces: Yes
Accessibility
- Accessibility features: None
Features
- Levels: One
- Stories: 1
- Patio & porch: Front Porch
- Exterior features: Other
- Pool features: None
- Spa features: None
- Fencing: Back Yard,Chain Link
- Has view: Yes
- View description: Neighborhood, Trees/Woods
- Waterfront features: None
- Body of water: None
Lot
- Size: 9,583 sqft
- Dimensions: 100 x 90
- Features: Back Yard
Details
- Additional structures: None
- Parcel number: 15 197 07 005
- Other equipment: None
- Horse amenities: None
Construction
Type & style
- Home type: SingleFamily
- Architectural style: Traditional
- Property subtype: Single Family Residence, Residential
Materials
- Brick, Vinyl Siding
- Foundation: Slab
- Roof: Shingle
Condition
- Resale
- New construction: No
- Year built: 1956
Utilities & green energy
- Electric: Other
- Sewer: Public Sewer
- Water: Public
- Utilities for property: Other
Green energy
- Energy efficient items: None
- Energy generation: None
Community & neighborhood
Security
- Security features: Smoke Detector(s)
Community
- Community features: Other
Location
- Region: Decatur
- Subdivision: Turner Heights
Other
Other facts
- Road surface type: Asphalt
Price history
| Date | Event | Price |
|---|---|---|
| 10/15/2025 | Sold | $190,000$142/sqft |
Source: | ||
| 9/9/2025 | Pending sale | $190,000$142/sqft |
Source: | ||
| 7/19/2025 | Price change | $190,000-5%$142/sqft |
Source: | ||
| 6/25/2025 | Price change | $200,000-13%$150/sqft |
Source: | ||
| 5/9/2025 | Price change | $230,000-4.2%$172/sqft |
Source: | ||
Public tax history
| Year | Property taxes | Tax assessment |
|---|---|---|
| 2025 | $4,834 +20.6% | $100,920 +23% |
| 2024 | $4,009 +1.4% | $82,079 0% |
| 2023 | $3,955 +7.3% | $82,080 +6.8% |
Find assessor info on the county website
Neighborhood: Belvedere Park
Nearby schools
GreatSchools rating
- 4/10Peachcrest Elementary SchoolGrades: PK-5Distance: 0.6 mi
- 5/10Mary Mcleod Bethune Middle SchoolGrades: 6-8Distance: 2.3 mi
- 3/10Towers High SchoolGrades: 9-12Distance: 0.3 mi
Schools provided by the listing agent
- Elementary: Peachcrest
- Middle: Mary McLeod Bethune
- High: Towers
Source: FMLS GA. This data may not be complete. We recommend contacting the local school district to confirm school assignments for this home.
Get a cash offer in 3 minutes
Find out how much your home could sell for in as little as 3 minutes with a no-obligation cash offer.
Estimated market value$188,700
Get a cash offer in 3 minutes
Find out how much your home could sell for in as little as 3 minutes with a no-obligation cash offer.
Estimated market value
$188,700
