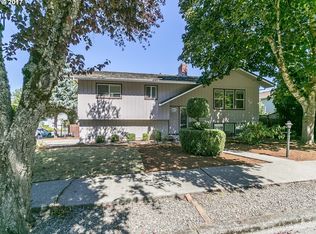**Deposit Special: the security deposit can now be paid in two separate payments with first and second months rent Love Where You Live. Apply Today, Tour Tomorrow. Welcome to Highlandwhere suburban tranquility meets city convenience. Located in a quiet residential area surrounded by parks, schools, and local favorites, this spacious multi-level home offers plenty of room to live, work, and entertain. Just minutes from major shopping, dining, and commuter routes, you'll enjoy the best of both worlds in a beautifully established neighborhood. Highlights: -Expansive multi-level floor plan with abundant natural light -Two inviting living areas, both with charming fireplaces and elegant stonework -Open kitchen with center island, granite counters, custom cabinetry, and premium appliances including gas range and stainless steel refrigerator -Formal dining area with sliding glass doors to the deck -Primary suite with spa-inspired ensuite featuring soaking tub, walk-in shower, and dual vanities -Multiple updated bathrooms with stylish tile finishes -Generous additional bedrooms with large closets -Private, landscaped backyard with mature trees and two spacious decks for outdoor gatherings -Two-car garage plus extended driveway parking Smart Application Process: -Apply online, fast, secure, and mobile-friendly -One in-person tour per renter due to high demand -Virtual tours often available, ask for a link -Boost your approval chances by submitting all documents upfront Utilities & Lease Info: -Included: Landscaping -Tenant Covers: Electric, Gas, Water/Sewer, Garbage, and Cable/Internet -Washer/Dryer: Included -Heating/Cooling: Forced Air and Central A/C (verify before applying) -Pets: Dogs or cats (2 max) - $40/month pet rent + $500 additional deposit per pet Schools: -Fir Grove Elementary -Highland Park Middle -Southridge High School Why Renters Love Us: -Open 365 days and Answer our telephone 24 hours a day -Electronic Move Ins, High Tech, Paperless, Mobile App, and more -7 day a week maintenance service -73% of renters who love their maintenance team, stay longer -7 day a week showings, fits your schedule -Improve your credit score with each on-time payment, lowering the interest rate you will pay on loans -88% care about reviews, so we work hard to earn them Ready to schedule a tour or apply? -Questions? Call us. We're here 365 days a year. *Disclaimer: All information, regardless of source, is not guaranteed and should be independently verified. Including paint, flooring, square footage, amenities, and more. This home may have an HOA/COA which has additional charges associated with move-in/move-out. Tenant(s) would be responsible for verification of these charges, rules, as well as associated costs. Applications are processed first-come, first-served. All homes have been lived in and are not new. The heating and cooling source needs to be verified by the applicant. Square footage may vary from website to website and must be independently verified. Please confirm the year the home was built so you are aware of the age of the home. A lived-in home will have blemishes, defects, and more. Homes are not required to have A/C. Please verify status before viewing/applying.*
This property is off market, which means it's not currently listed for sale or rent on Zillow. This may be different from what's available on other websites or public sources.
