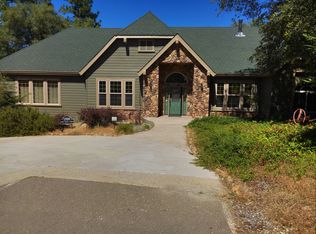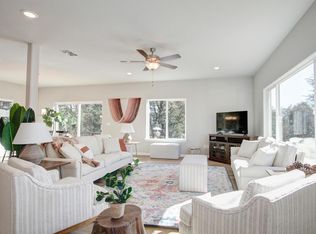Closed
$765,000
13951 Mineral Ridge Dr, Pine Grove, CA 95665
4beds
2,700sqft
Single Family Residence
Built in 2016
1.67 Acres Lot
$744,300 Zestimate®
$283/sqft
$4,157 Estimated rent
Home value
$744,300
$707,000 - $782,000
$4,157/mo
Zestimate® history
Loading...
Owner options
Explore your selling options
What's special
Come see this exquisitely maintained home situated on 1.67 usable acres. The home is in the highly desired neighborhood of Petersen Ranch with fabulous views of the hills and woods. Home features 2 primary bedrooms with on-suites, one upstairs and one downstairs. Open floor plan on first level with open bonus room upstairs. Home has a multizone system for the heating and air. The home is equipped with a tankless water heater and has community propane. The home includes a number of upgraded amenities like granite counters, designer tile flooring, custom alder cabinetry, stainless steel appliances and home protection sprinklers. Included in purchase price is 2 Tuff Sheds, portable Generac Generator and Hot Tub. (Seller/Listing Agent is a California Real Estate Licensee) Sellers might possibly need 30 days rent back
Zillow last checked: 8 hours ago
Listing updated: June 08, 2023 at 07:07am
Listed by:
Dana Parker DRE #02076630 925-640-7791,
eXp Realty of California Inc.
Bought with:
Joanne Peters, DRE #01892934
Gateway Sotheby's Int. Realty
Source: MetroList Services of CA,MLS#: 223026462Originating MLS: MetroList Services, Inc.
Facts & features
Interior
Bedrooms & bathrooms
- Bedrooms: 4
- Bathrooms: 4
- Full bathrooms: 3
- Partial bathrooms: 1
Primary bedroom
- Features: Ground Floor, Walk-In Closet, Outside Access
Primary bathroom
- Features: Shower Stall(s), Double Vanity, Granite Counters, Sunken Tub, Walk-In Closet(s)
Dining room
- Features: Bar, Dining/Family Combo
Kitchen
- Features: Butlers Pantry, Pantry Closet, Granite Counters, Kitchen Island
Heating
- Propane, Central, Zoned
Cooling
- Ceiling Fan(s), Central Air, Zoned
Appliances
- Included: Gas Cooktop, Built-In Gas Oven, Dishwasher, Disposal, Microwave
- Laundry: Cabinets, Electric Dryer Hookup, Gas Dryer Hookup
Features
- Flooring: Carpet, Tile
- Has fireplace: No
Interior area
- Total interior livable area: 2,700 sqft
Property
Parking
- Total spaces: 5
- Parking features: Boat, Garage Door Opener, Garage Faces Side, Driveway
- Garage spaces: 3
- Carport spaces: 2
- Has uncovered spaces: Yes
Features
- Stories: 2
- Exterior features: Boat Storage
- Fencing: Partial,Wood
Lot
- Size: 1.67 Acres
- Features: Grass Artificial, Landscape Back, Landscape Front, Low Maintenance
Details
- Additional structures: RV/Boat Storage, Shed(s), Other
- Parcel number: 038670010000
- Zoning description: R-1
- Special conditions: Standard
- Other equipment: Generator
Construction
Type & style
- Home type: SingleFamily
- Architectural style: Contemporary
- Property subtype: Single Family Residence
Materials
- Stucco, Wood
- Foundation: Slab
- Roof: Composition
Condition
- Year built: 2016
Details
- Builder name: Riverland Homes
Utilities & green energy
- Sewer: Septic System
- Water: Public
- Utilities for property: Cable Connected, Electric, Underground Utilities, Internet Available, Other
Community & neighborhood
Location
- Region: Pine Grove
Other
Other facts
- Road surface type: Paved
Price history
| Date | Event | Price |
|---|---|---|
| 6/6/2023 | Sold | $765,000-2.5%$283/sqft |
Source: MetroList Services of CA #223026462 | ||
| 4/26/2023 | Pending sale | $785,000$291/sqft |
Source: MetroList Services of CA #223026462 | ||
| 4/17/2023 | Contingent | $785,000$291/sqft |
Source: MetroList Services of CA #223026462 | ||
| 4/1/2023 | Listed for sale | $785,000$291/sqft |
Source: MetroList Services of CA #223026462 | ||
| 1/2/2023 | Listing removed | -- |
Source: MetroList Services of CA #222071396 | ||
Public tax history
| Year | Property taxes | Tax assessment |
|---|---|---|
| 2025 | $8,494 +1.8% | $795,906 +2% |
| 2024 | $8,343 +49.4% | $780,300 +53.5% |
| 2023 | $5,583 +2.7% | $508,432 +4% |
Find assessor info on the county website
Neighborhood: 95665
Nearby schools
GreatSchools rating
- 5/10Pine Grove Elementary Stem MagnetGrades: K-6Distance: 1.3 mi
- 6/10Jackson Junior High SchoolGrades: 6-8Distance: 6.8 mi
- 9/10Amador High SchoolGrades: 9-12Distance: 7.3 mi

Get pre-qualified for a loan
At Zillow Home Loans, we can pre-qualify you in as little as 5 minutes with no impact to your credit score.An equal housing lender. NMLS #10287.

