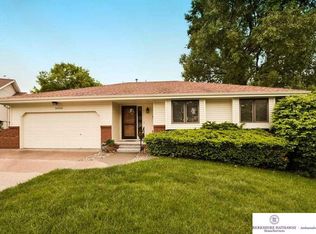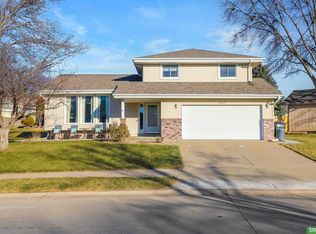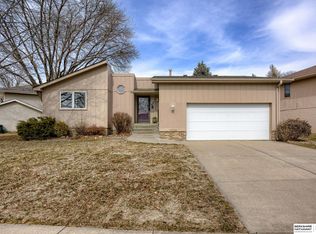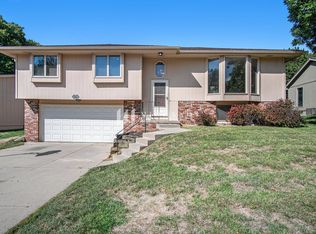Sold for $350,000 on 09/26/25
$350,000
13952 Arbor Cir, Omaha, NE 68144
3beds
2,001sqft
Single Family Residence
Built in 1984
9,147.6 Square Feet Lot
$355,000 Zestimate®
$175/sqft
$2,180 Estimated rent
Maximize your home sale
Get more eyes on your listing so you can sell faster and for more.
Home value
$355,000
$330,000 - $383,000
$2,180/mo
Zestimate® history
Loading...
Owner options
Explore your selling options
What's special
Move in Ready Millard Ranch on quiet cul-de-sac! Well loved by one owner for 27 years. Open living space with vaulted ceilings and cozy fireplace. Home addition completed in 2016 features a completely updated kitchen and primary suite. Beautiful kitchen offers huge island with quartz countertop, double oven, wine fridge and unique appliance garage! Open dining area is perfect for entertaining with bonus Drop zone and laundry room. Neutral and expansive primary suite features walk in closet and primary bath with vanity nook. 2 additional main floor bedrooms and full bath. Partially finished basement with loads of storage and unfinished 4th bedroom with egress window! Finished area for office or flex space. Fully fenced backyard includes beautiful, covered patio finished with hardscaping and electric fireplace. Huge shed and sprinkler system included. Extra parking pad runs the length of the home for boat, trailer, and camper storage. All appliances included and Newer windows throughout!
Zillow last checked: 8 hours ago
Listing updated: September 29, 2025 at 09:52am
Listed by:
Jennifer Gatzemeyer 402-312-4644,
Nebraska Realty,
Lori Ringle 402-250-7574,
Nebraska Realty
Bought with:
Matt Filipi, 20070598
NP Dodge RE Sales Inc 148Dodge
Source: GPRMLS,MLS#: 22519590
Facts & features
Interior
Bedrooms & bathrooms
- Bedrooms: 3
- Bathrooms: 2
- Full bathrooms: 1
- 3/4 bathrooms: 1
- Main level bathrooms: 2
Primary bedroom
- Features: Wall/Wall Carpeting, Window Covering, Ceiling Fan(s), Walk-In Closet(s)
- Level: Main
- Area: 234.7
- Dimensions: 18.04 x 13.01
Bedroom 2
- Features: Wall/Wall Carpeting, Window Covering, Ceiling Fan(s)
- Level: Main
- Area: 100.3
- Dimensions: 10.03 x 10
Bedroom 3
- Features: Wall/Wall Carpeting, Window Covering
- Level: Main
- Area: 99.44
- Dimensions: 11 x 9.04
Primary bathroom
- Features: 3/4
Kitchen
- Features: Ceramic Tile Floor, Window Covering, Dining Area
- Level: Main
- Area: 399.59
- Dimensions: 21.02 x 19.01
Living room
- Features: Fireplace, Cath./Vaulted Ceiling, 9'+ Ceiling, Skylight, Laminate Flooring, Sliding Glass Door
- Level: Main
- Area: 336
- Dimensions: 21 x 16
Basement
- Area: 1192
Office
- Features: Wall/Wall Carpeting
- Area: 112.8
- Dimensions: 14.1 x 8
Heating
- Natural Gas, Forced Air
Cooling
- Central Air
Appliances
- Included: Refrigerator, Washer, Dishwasher, Dryer, Disposal, Microwave, Double Oven, Wine Refrigerator, Cooktop
- Laundry: Ceramic Tile Floor
Features
- High Ceilings
- Doors: Sliding Doors
- Windows: Skylight(s), LL Daylight Windows, Window Coverings
- Basement: Egress,Partially Finished
- Number of fireplaces: 1
- Fireplace features: Living Room, Wood Burning
Interior area
- Total structure area: 2,001
- Total interior livable area: 2,001 sqft
- Finished area above ground: 1,749
- Finished area below ground: 252
Property
Parking
- Total spaces: 2
- Parking features: Attached, Extra Parking Slab
- Attached garage spaces: 2
- Has uncovered spaces: Yes
Features
- Patio & porch: Patio, Covered Patio
- Exterior features: Sprinkler System
- Fencing: Wood,Full
Lot
- Size: 9,147 sqft
- Dimensions: 91.06 x 129 x 53.54 x 15.28 x 102
- Features: Up to 1/4 Acre., City Lot, Cul-De-Sac, Subdivided
Details
- Additional structures: Shed(s)
- Parcel number: 1141167064
- Other equipment: Sump Pump
Construction
Type & style
- Home type: SingleFamily
- Architectural style: Ranch
- Property subtype: Single Family Residence
Materials
- Foundation: Block
- Roof: Composition
Condition
- Not New and NOT a Model
- New construction: No
- Year built: 1984
Utilities & green energy
- Sewer: Public Sewer
- Water: Public
Community & neighborhood
Location
- Region: Omaha
- Subdivision: Georgetown
Other
Other facts
- Listing terms: VA Loan,FHA,Conventional,Cash
- Ownership: Fee Simple
Price history
| Date | Event | Price |
|---|---|---|
| 9/26/2025 | Sold | $350,000$175/sqft |
Source: | ||
| 8/11/2025 | Pending sale | $350,000$175/sqft |
Source: | ||
| 7/25/2025 | Listed for sale | $350,000+173.4%$175/sqft |
Source: | ||
| 12/17/2009 | Sold | $128,000+16.4%$64/sqft |
Source: Public Record | ||
| 2/28/1998 | Sold | $110,000$55/sqft |
Source: | ||
Public tax history
| Year | Property taxes | Tax assessment |
|---|---|---|
| 2024 | $4,004 -17.3% | $243,100 |
| 2023 | $4,840 +0.4% | $243,100 +6.6% |
| 2022 | $4,819 +16.2% | $228,000 +15.6% |
Find assessor info on the county website
Neighborhood: Montclair Trendwood Parkside & Georgetown
Nearby schools
GreatSchools rating
- 5/10Montclair Elementary SchoolGrades: PK-5Distance: 0.2 mi
- 7/10Millard North Middle SchoolGrades: 6-8Distance: 0.3 mi
- 7/10Millard North High SchoolGrades: 9-12Distance: 1.1 mi
Schools provided by the listing agent
- Elementary: Montclair
- Middle: Millard North
- High: Millard North
- District: Millard
Source: GPRMLS. This data may not be complete. We recommend contacting the local school district to confirm school assignments for this home.

Get pre-qualified for a loan
At Zillow Home Loans, we can pre-qualify you in as little as 5 minutes with no impact to your credit score.An equal housing lender. NMLS #10287.
Sell for more on Zillow
Get a free Zillow Showcase℠ listing and you could sell for .
$355,000
2% more+ $7,100
With Zillow Showcase(estimated)
$362,100


