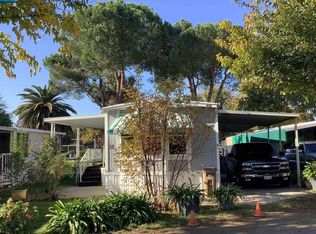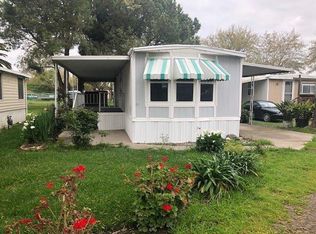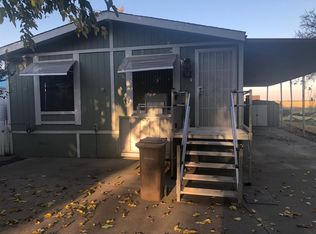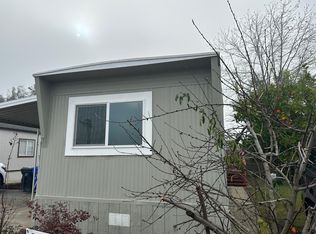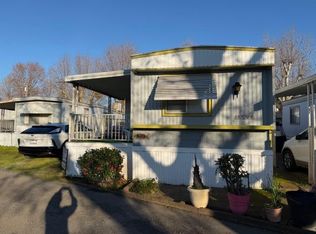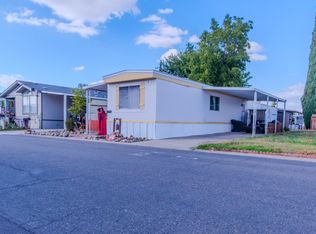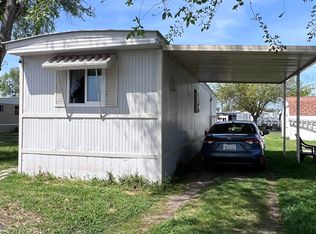13955 W Walnut Grove Rd #26, Walnut Grove, CA 95690
What's special
- 82 days |
- 370 |
- 11 |
Zillow last checked: 8 hours ago
Listing updated: November 09, 2025 at 05:15pm
Jacqueline Garrens DRE #01166276 916-472-5763,
Absolute Realty
Facts & features
Interior
Bedrooms & bathrooms
- Bedrooms: 1
- Bathrooms: 1
- Full bathrooms: 1
Rooms
- Room types: Kitchen, Laundry, Living Room, Master Bedroom
Dining room
- Features: Bar, Space in Kitchen
Heating
- Central, Propane
Cooling
- Ceiling Fan(s), Central Air
Appliances
- Included: Gas Water Heater, Range Hood, Ice Maker, Dishwasher, Disposal, Microwave
- Laundry: Laundry Room
Features
- Flooring: Laminate, Vinyl, Wood
- Has fireplace: No
Interior area
- Total interior livable area: 594 sqft
Video & virtual tour
Property
Parking
- Parking features: Off Street, Attached, Covered
- Has attached garage: Yes
Features
- Exterior features: Carport Awning, Storage, Dock
- On waterfront: Yes
- Waterfront features: Waterfront
- Park: Riverside Mobile Home Park
Details
- Parcel number: 910269026000
- Special conditions: Standard
Construction
Type & style
- Home type: MobileManufactured
- Property subtype: Single Wide, Manufactured Home
Materials
- Wood
- Roof: Metal
Condition
- Year built: 2003
Utilities & green energy
- Utilities for property: Propane, Electric, Sewer Connected, Individual Electric Meter, Individual Gas Meter, Internet Available
Community & HOA
Location
- Region: Walnut Grove
Financial & listing details
- Price per square foot: $164/sqft
- Tax assessed value: $43,296
- Annual tax amount: $429
- Price range: $97.5K - $97.5K
- Date on market: 11/9/2025

Absolute Realty
(916) 472-5763
By pressing Contact Agent, you agree that the real estate professional identified above may call/text you about your search, which may involve use of automated means and pre-recorded/artificial voices. You don't need to consent as a condition of buying any property, goods, or services. Message/data rates may apply. You also agree to our Terms of Use. Zillow does not endorse any real estate professionals. We may share information about your recent and future site activity with your agent to help them understand what you're looking for in a home.
Estimated market value
Not available
Estimated sales range
Not available
$1,661/mo
Price history
Price history
| Date | Event | Price |
|---|---|---|
| 11/9/2025 | Listed for sale | $97,500+23.4%$164/sqft |
Source: MetroList Services of CA #225141851 Report a problem | ||
| 11/3/2025 | Listing removed | -- |
Source: Owner Report a problem | ||
| 10/24/2025 | Price change | $78,999-1.3%$133/sqft |
Source: Owner Report a problem | ||
| 9/16/2025 | Listed for sale | $79,9990%$135/sqft |
Source: Owner Report a problem | ||
| 9/1/2025 | Listing removed | -- |
Source: Owner Report a problem | ||
Public tax history
Public tax history
| Year | Property taxes | Tax assessment |
|---|---|---|
| 2025 | $429 +5.9% | $43,296 +2% |
| 2024 | $405 +1.6% | $42,448 +2% |
| 2023 | $398 +4.8% | $41,616 +2% |
Find assessor info on the county website
BuyAbility℠ payment
Climate risks
Neighborhood: 95690
Nearby schools
GreatSchools rating
- 5/10New Hope Elementary SchoolGrades: K-8Distance: 3.5 mi
- 5/10Galt High SchoolGrades: 9-12Distance: 10.5 mi
- Loading
