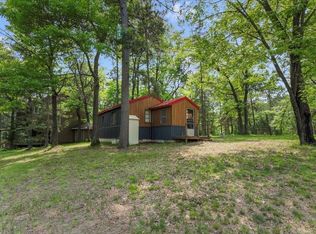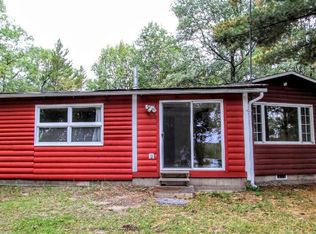Closed
$395,635
13956 Hardy Lake Rd SW, Pillager, MN 56473
3beds
1,536sqft
Single Family Residence
Built in 1984
0.56 Acres Lot
$396,900 Zestimate®
$258/sqft
$1,780 Estimated rent
Home value
$396,900
Estimated sales range
Not available
$1,780/mo
Zestimate® history
Loading...
Owner options
Explore your selling options
What's special
Enjoy Lake living in the beautiful Brainerd Lakes Area in this home on Hardy Lake. Paved drive leads you to an attached 2-car garage and a detached 2-car garage. Hardy Lake is a spring-fed lake located near the North end of Crow Wing State Park and close to the confluence of the Mississippi and Crow Wing Rivers and also about 10 minutes from Costco. This home has had many updates in the last 3 years, starting with a professionally installed new winding staircase to the lake, new central air conditioning, lakeside deck remodel has just been completed, and a new septic tank coming in September. There are many other upgrades to this well cared for home and property. There is a room for a second bathroom in the lower walkout level. Most of the furniture in the home as well as some of the personal property can be acquired with the home. CTC fiber optic internet available. Additional land adjacent to this home may be available also, MLS# 6731983 and 6731994.
Zillow last checked: 8 hours ago
Listing updated: October 29, 2025 at 10:05am
Listed by:
Mark Schmutzer 218-831-1955,
Weichert REALTORS Tower Properties
Bought with:
Mark Schmutzer
Weichert REALTORS Tower Properties
Source: NorthstarMLS as distributed by MLS GRID,MLS#: 6731563
Facts & features
Interior
Bedrooms & bathrooms
- Bedrooms: 3
- Bathrooms: 1
- Full bathrooms: 1
Bedroom 1
- Level: Main
- Area: 110 Square Feet
- Dimensions: 11x10
Bedroom 2
- Level: Main
- Area: 110 Square Feet
- Dimensions: 11x10
Bedroom 3
- Level: Lower
- Area: 110 Square Feet
- Dimensions: 11x10
Bonus room
- Level: Lower
- Area: 72 Square Feet
- Dimensions: 6x12
Dining room
- Level: Main
- Area: 138 Square Feet
- Dimensions: 12x11.5
Family room
- Level: Lower
- Area: 320 Square Feet
- Dimensions: 20x16
Kitchen
- Level: Main
- Area: 162 Square Feet
- Dimensions: 12x13.5
Laundry
- Level: Lower
- Area: 54 Square Feet
- Dimensions: 6x9
Living room
- Level: Main
- Area: 154 Square Feet
- Dimensions: 11x14
Heating
- Forced Air
Cooling
- Central Air
Appliances
- Included: Dishwasher, Dryer, Exhaust Fan, Microwave, Range, Refrigerator, Tankless Water Heater, Washer
Features
- Basement: Block,Finished
- Has fireplace: No
Interior area
- Total structure area: 1,536
- Total interior livable area: 1,536 sqft
- Finished area above ground: 768
- Finished area below ground: 700
Property
Parking
- Total spaces: 4
- Parking features: Attached, Detached
- Attached garage spaces: 4
- Details: Garage Dimensions (24x24)
Accessibility
- Accessibility features: None
Features
- Levels: One
- Stories: 1
- Patio & porch: Composite Decking, Front Porch, Patio
- Has view: Yes
- View description: Lake, Panoramic
- Has water view: Yes
- Water view: Lake
- Waterfront features: Lake Front, Waterfront Elevation(15-26), Waterfront Num(11020900), Lake Bottom(Sand), Lake Acres(104), Lake Depth(26)
- Body of water: Hardy Lake (Sylvan Twp.)
- Frontage length: Water Frontage: 100
Lot
- Size: 0.56 Acres
- Dimensions: 100 x 270 x 84 x 264
Details
- Additional structures: Additional Garage
- Foundation area: 768
- Parcel number: 414290081
- Zoning description: Shoreline,Residential-Single Family
Construction
Type & style
- Home type: SingleFamily
- Property subtype: Single Family Residence
Materials
- Vinyl Siding, Block
Condition
- Age of Property: 41
- New construction: No
- Year built: 1984
Utilities & green energy
- Gas: Electric, Natural Gas
- Sewer: Septic System Compliant - Yes
- Water: Drilled, Well
Community & neighborhood
Location
- Region: Pillager
- Subdivision: Mc Kisson Acres
HOA & financial
HOA
- Has HOA: No
Price history
| Date | Event | Price |
|---|---|---|
| 10/29/2025 | Sold | $395,635-14.7%$258/sqft |
Source: | ||
| 10/7/2025 | Pending sale | $464,000$302/sqft |
Source: | ||
| 9/3/2025 | Price change | $464,000-3.1%$302/sqft |
Source: | ||
| 7/21/2025 | Price change | $479,000-51.9%$312/sqft |
Source: | ||
| 7/21/2025 | Price change | $995,000+95.5%$648/sqft |
Source: | ||
Public tax history
| Year | Property taxes | Tax assessment |
|---|---|---|
| 2025 | $1,926 +1.9% | $326,500 +1.4% |
| 2024 | $1,890 -0.9% | $322,000 |
| 2023 | $1,908 +8.5% | $322,000 +5.6% |
Find assessor info on the county website
Neighborhood: 56473
Nearby schools
GreatSchools rating
- 4/10Pillager Middle SchoolGrades: 5-8Distance: 6.8 mi
- 7/10Pillager SecondaryGrades: 9-12Distance: 6.8 mi
- 8/10Pillager Elementary SchoolGrades: PK-4Distance: 6.8 mi
Get pre-qualified for a loan
At Zillow Home Loans, we can pre-qualify you in as little as 5 minutes with no impact to your credit score.An equal housing lender. NMLS #10287.

