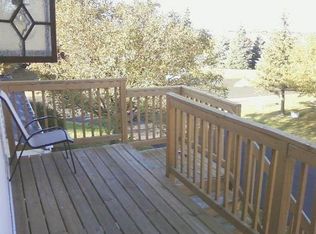Closed
$189,000
13957 81st Ave N, Maple Grove, MN 55311
2beds
1,268sqft
Townhouse Side x Side
Built in 1985
1.45 Acres Lot
$187,900 Zestimate®
$149/sqft
$1,868 Estimated rent
Home value
$187,900
$173,000 - $205,000
$1,868/mo
Zestimate® history
Loading...
Owner options
Explore your selling options
What's special
Charming 2BR/1BA Unit in Maple Grove. This inviting upper level unit offers an exceptional blend of comfort and convenience, ideally located near Fish Lake and within close proximity to shopping, dining, entertainment, and transportation options. Featuring vaulted ceilings and an open floor plan, the spacious living and dining areas are bathed in ample natural light, creating a warm and welcoming atmosphere throughout. The primary bedroom is generously sized and includes a walk-in closet for added storage. This home also has updated flooring, an additional bedroom, full bathroom and updated walk through kitchen. With in-unit washer and dryer, laundry day is a breeze. Step outside to enjoy the large wooden front deck, perfect for relaxing or entertaining in the fresh air. This home also includes an attached single stall garage for easy parking and additional storage space right beside the deck stair. Don't miss the opportunity to own this cozy and convenient home!
Zillow last checked: 8 hours ago
Listing updated: May 06, 2025 at 05:56am
Listed by:
Brandon Rudenick 507-382-6259,
RE/MAX Results,
Tory James Dalbec 612-240-7968
Bought with:
Kimberly Gilmore-Halgren
Kris Lindahl Real Estate
Source: NorthstarMLS as distributed by MLS GRID,MLS#: 6659694
Facts & features
Interior
Bedrooms & bathrooms
- Bedrooms: 2
- Bathrooms: 1
- Full bathrooms: 1
Bedroom 1
- Level: Upper
- Area: 165 Square Feet
- Dimensions: 11x15
Bedroom 2
- Level: Upper
- Area: 110 Square Feet
- Dimensions: 11x10
Bathroom
- Level: Upper
- Area: 56 Square Feet
- Dimensions: 8x7
Deck
- Level: Upper
- Area: 120 Square Feet
- Dimensions: 15x8
Dining room
- Level: Upper
- Area: 81 Square Feet
- Dimensions: 9x9
Garage
- Level: Main
- Area: 256 Square Feet
- Dimensions: 16x16
Kitchen
- Level: Upper
- Area: 108 Square Feet
- Dimensions: 12x9
Laundry
- Level: Upper
- Area: 12 Square Feet
- Dimensions: 2x6
Living room
- Level: Upper
- Area: 252 Square Feet
- Dimensions: 21x12
Walk in closet
- Level: Upper
- Area: 40 Square Feet
- Dimensions: 8x5
Heating
- Forced Air
Cooling
- Central Air
Appliances
- Included: Cooktop, Dishwasher, Dryer, Gas Water Heater, Microwave, Range, Refrigerator, Washer
Features
- Basement: None
- Has fireplace: No
Interior area
- Total structure area: 1,268
- Total interior livable area: 1,268 sqft
- Finished area above ground: 1,004
- Finished area below ground: 0
Property
Parking
- Total spaces: 1
- Parking features: Attached, Guest
- Attached garage spaces: 1
Accessibility
- Accessibility features: No Stairs Internal
Features
- Levels: Two
- Stories: 2
- Patio & porch: Deck
- Pool features: None
- Fencing: None
Lot
- Size: 1.45 Acres
- Dimensions: 323 x 38 x 201 x 307 x 110 x 109
Details
- Foundation area: 1004
- Parcel number: 2211922320050
- Zoning description: Residential-Multi-Family
Construction
Type & style
- Home type: Townhouse
- Property subtype: Townhouse Side x Side
- Attached to another structure: Yes
Materials
- Vinyl Siding
- Roof: Age 8 Years or Less
Condition
- Age of Property: 40
- New construction: No
- Year built: 1985
Utilities & green energy
- Electric: Circuit Breakers
- Gas: Natural Gas
- Sewer: City Sewer/Connected
- Water: City Water/Connected
Community & neighborhood
Location
- Region: Maple Grove
- Subdivision: Condo 0544 Stepney Ridge Condo
HOA & financial
HOA
- Has HOA: Yes
- HOA fee: $337 monthly
- Services included: Maintenance Structure, Hazard Insurance, Lawn Care, Maintenance Grounds, Professional Mgmt, Trash, Snow Removal
- Association name: Compass Management Group
- Association phone: 612-888-4710
Price history
| Date | Event | Price |
|---|---|---|
| 5/5/2025 | Sold | $189,000$149/sqft |
Source: | ||
| 3/10/2025 | Pending sale | $189,000$149/sqft |
Source: | ||
| 2/21/2025 | Listed for sale | $189,000-6.4%$149/sqft |
Source: | ||
| 2/1/2025 | Listing removed | $202,000$159/sqft |
Source: | ||
| 1/27/2025 | Price change | $202,000-3.8%$159/sqft |
Source: | ||
Public tax history
| Year | Property taxes | Tax assessment |
|---|---|---|
| 2025 | -- | $186,100 |
| 2024 | $129 | -- |
| 2023 | $129 | -- |
Find assessor info on the county website
Neighborhood: 55311
Nearby schools
GreatSchools rating
- 6/10Oak View Elementary SchoolGrades: PK-5Distance: 1.9 mi
- 6/10Maple Grove Middle SchoolGrades: 6-8Distance: 1.9 mi
- 10/10Maple Grove Senior High SchoolGrades: 9-12Distance: 2.2 mi
Get a cash offer in 3 minutes
Find out how much your home could sell for in as little as 3 minutes with a no-obligation cash offer.
Estimated market value
$187,900
Get a cash offer in 3 minutes
Find out how much your home could sell for in as little as 3 minutes with a no-obligation cash offer.
Estimated market value
$187,900
