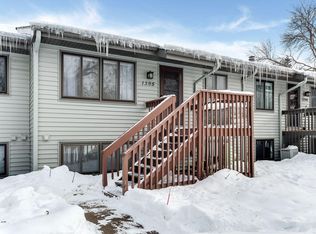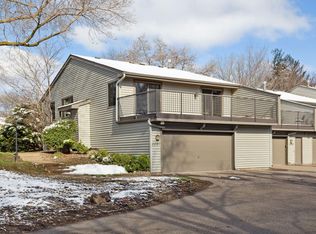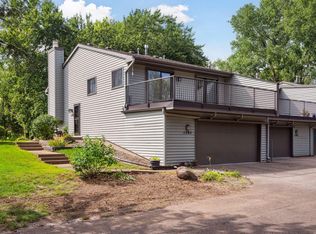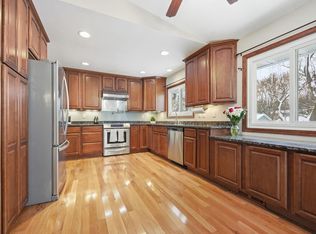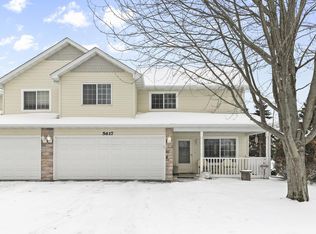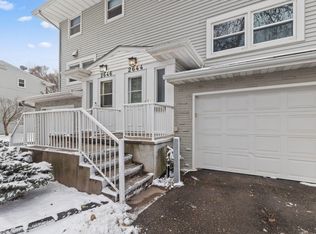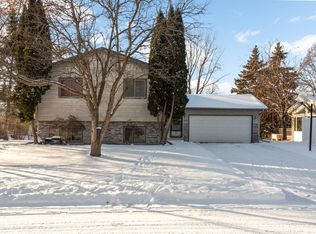Welcome to easy living in Arden Hills! This well-maintained 3-bed, 2-bath townhome offers comfort, convenience, and great amenities. The bright main level features vaulted ceilings, a cozy gas fireplace, and a spacious living room. The kitchen & dining room opens to a large back deck—perfect for relaxing or entertaining. Two bedrooms and a full bathroom are located on the main level for convenient one-level living. The lower level adds wonderful flexibility with a third bedroom, a 3/4 bath, and a comfortable family room, plus a laundry room and direct access to the attached 2-car garage. Enjoy a fantastic location close to shopping, parks, and easy access to major highways along with HOA amenities including tennis and pickleball courts and scenic walking paths. Low-maintenance living in a desirable Arden Hills community!
Coming soon 12/18
$315,000
1396 Arden View Dr, Arden Hills, MN 55112
3beds
1,638sqft
Est.:
Townhouse Side x Side
Built in 1975
1,873.08 Square Feet Lot
$301,400 Zestimate®
$192/sqft
$312/mo HOA
What's special
- 1 day |
- 162 |
- 7 |
Zillow last checked: 8 hours ago
Listing updated: December 12, 2025 at 09:02am
Listed by:
Abe Gleeson 651-329-1990,
Coldwell Banker Realty
Source: NorthstarMLS as distributed by MLS GRID,MLS#: 6825711
Facts & features
Interior
Bedrooms & bathrooms
- Bedrooms: 3
- Bathrooms: 2
- Full bathrooms: 1
- 3/4 bathrooms: 1
Bedroom
- Level: Main
- Area: 160 Square Feet
- Dimensions: 16x10
Bedroom 2
- Level: Main
- Area: 108 Square Feet
- Dimensions: 12x9
Bedroom 3
- Level: Lower
- Area: 108 Square Feet
- Dimensions: 12x9
Dining room
- Level: Main
- Area: 108 Square Feet
- Dimensions: 9x12
Family room
- Level: Lower
- Area: 255 Square Feet
- Dimensions: 17x15
Kitchen
- Level: Main
- Area: 144 Square Feet
- Dimensions: 12x12
Laundry
- Level: Lower
- Area: 40 Square Feet
- Dimensions: 5x8
Living room
- Level: Main
- Area: 240 Square Feet
- Dimensions: 12x20
Heating
- Forced Air
Cooling
- Central Air
Appliances
- Included: Dishwasher, Dryer, Microwave, Range, Refrigerator, Stainless Steel Appliance(s), Washer
Features
- Basement: Daylight,Partial
- Number of fireplaces: 1
- Fireplace features: Double Sided, Gas, Living Room
Interior area
- Total structure area: 1,638
- Total interior livable area: 1,638 sqft
- Finished area above ground: 988
- Finished area below ground: 650
Video & virtual tour
Property
Parking
- Total spaces: 2
- Parking features: Attached, Asphalt, Garage Door Opener, Guest, Tuckunder Garage
- Attached garage spaces: 2
- Has uncovered spaces: Yes
- Details: Garage Door Height (7), Garage Door Width (16)
Accessibility
- Accessibility features: None
Features
- Levels: One
- Stories: 1
- Patio & porch: Deck
Lot
- Size: 1,873.08 Square Feet
- Dimensions: 26 x 73
Details
- Foundation area: 988
- Parcel number: 223023210060
- Zoning description: Residential-Single Family
Construction
Type & style
- Home type: Townhouse
- Property subtype: Townhouse Side x Side
- Attached to another structure: Yes
Materials
- Roof: Pitched
Condition
- New construction: No
- Year built: 1975
Utilities & green energy
- Gas: Natural Gas
- Sewer: City Sewer/Connected
- Water: City Water/Connected
Community & HOA
Community
- Subdivision: Townhouse Villages North 2nd Cic 860
HOA
- Has HOA: Yes
- Amenities included: Common Garden, Trail(s)
- Services included: Lawn Care, Maintenance Grounds, Shared Amenities, Snow Removal
- HOA fee: $312 monthly
- HOA name: Cedar Management
- HOA phone: 763-574-1500
Location
- Region: Arden Hills
Financial & listing details
- Price per square foot: $192/sqft
- Tax assessed value: $274,000
- Annual tax amount: $3,472
- Date on market: 12/12/2025
- Road surface type: Paved
Estimated market value
$301,400
$286,000 - $316,000
$2,103/mo
Price history
Price history
| Date | Event | Price |
|---|---|---|
| 3/15/2024 | Sold | $280,000+1.8%$171/sqft |
Source: | ||
| 3/5/2024 | Pending sale | $275,000$168/sqft |
Source: | ||
| 2/15/2024 | Listed for sale | $275,000+70.8%$168/sqft |
Source: | ||
| 12/6/2013 | Sold | $161,000+0.7%$98/sqft |
Source: | ||
| 10/22/2013 | Listed for sale | $159,900+6.7%$98/sqft |
Source: RE/MAX Results #4423745 Report a problem | ||
Public tax history
Public tax history
| Year | Property taxes | Tax assessment |
|---|---|---|
| 2024 | $2,922 +11.5% | $274,000 +9.4% |
| 2023 | $2,620 -3.6% | $250,400 +9% |
| 2022 | $2,718 +0.4% | $229,800 +7.6% |
Find assessor info on the county website
BuyAbility℠ payment
Est. payment
$2,276/mo
Principal & interest
$1531
Property taxes
$323
Other costs
$422
Climate risks
Neighborhood: 55112
Nearby schools
GreatSchools rating
- NASnail Lake Kindergarten CenterGrades: KDistance: 2.2 mi
- 8/10Chippewa Middle SchoolGrades: 6-8Distance: 2.1 mi
- 10/10Mounds View Senior High SchoolGrades: 9-12Distance: 1.4 mi
- Loading
