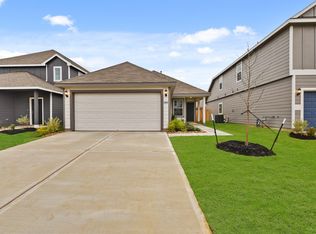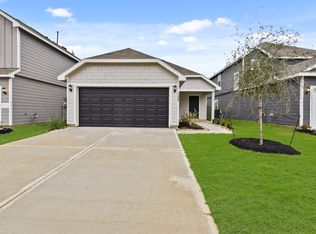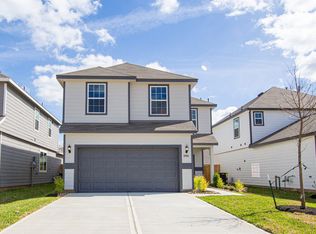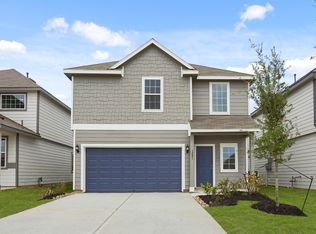The Redbud is a 2-story home with 4 bedrooms, 2.5 baths, and features a kitchen with abundant counter space, an oversized 1st floor primary suite, and massive upstairs game room.
This property is off market, which means it's not currently listed for sale or rent on Zillow. This may be different from what's available on other websites or public sources.



