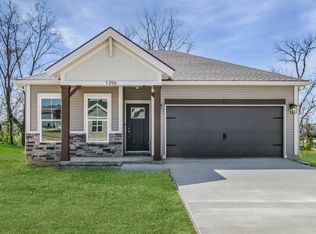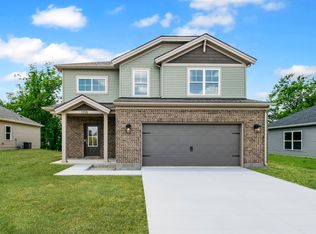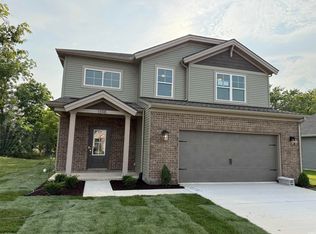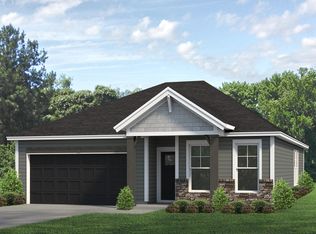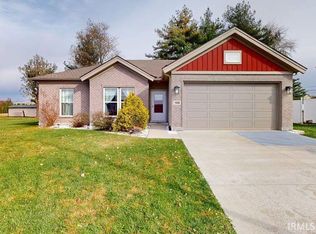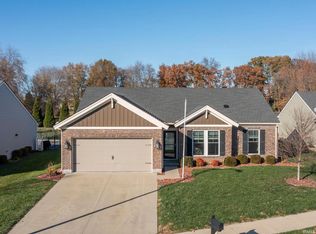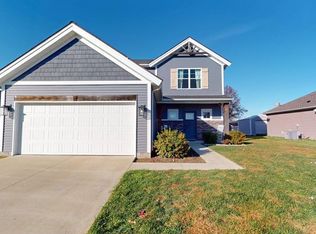Situated on a .20 acre lot is this 1323 sq. ft. new construction Craftsman style home. The pretty stone and siding exterior adds loads of curb appeal to this attractive home. The open floor plan and neutral interior are the perfect choice for your family. You will love the well eqipped kitchen with stainless steel appliances including a gas range, granite counter tops, a tiled back splash and an eat-at bar. The raised deck just off of the main living area adds an extra entertaining or relaxing space for your family. The owners suite includes a private bath with a twin sink raised vanity, a large shower and walk-in closet. There are 2 additional bedrooms, a full bathroom, a separate laundry room and an attached 2 car garage. Enjoy RevWood Select Granbury Oak Flooring in the main areas and ceramic tile in the wet areas. Jagoe TechSmart components are included in this EnergySmart home.
Active
Price cut: $10K (12/12)
$259,800
1396 N Hunters Crossing Cir, Huntingburg, IN 47542
3beds
1,323sqft
Est.:
Single Family Residence
Built in 2025
8,712 Square Feet Lot
$258,800 Zestimate®
$--/sqft
$-- HOA
What's special
Twin sink raised vanityPrivate bathRaised deckGranite countertopsNeutral interiorStainless steel appliancesTiled backsplash
- 251 days |
- 144 |
- 4 |
Likely to sell faster than
Zillow last checked: 8 hours ago
Listing updated: December 16, 2025 at 03:45pm
Listed by:
Gary Schnell andy.welshs4f@gmail.com,
SELL4FREE-WELSH REALTY CORPORATION,
Marcia Schnell,
SELL4FREE-WELSH REALTY CORPORATION
Source: IRMLS,MLS#: 202513086
Tour with a local agent
Facts & features
Interior
Bedrooms & bathrooms
- Bedrooms: 3
- Bathrooms: 2
- Full bathrooms: 2
- Main level bedrooms: 3
Bedroom 1
- Level: Main
Bedroom 2
- Level: Main
Kitchen
- Level: Main
- Area: 240
- Dimensions: 15 x 16
Living room
- Level: Main
- Area: 240
- Dimensions: 15 x 16
Heating
- Natural Gas, Forced Air
Cooling
- Attic Fan, Central Air, SEER 14
Appliances
- Included: Disposal, Dishwasher, Microwave, Refrigerator, Gas Range
- Laundry: Electric Dryer Hookup, Main Level, Washer Hookup
Features
- 1st Bdrm En Suite, Breakfast Bar, Walk-In Closet(s), Stone Counters, Kitchen Island, Open Floorplan, Double Vanity, Stand Up Shower, Tub/Shower Combination
- Flooring: Carpet, Laminate, Ceramic Tile
- Has basement: No
- Attic: Pull Down Stairs
- Has fireplace: No
Interior area
- Total structure area: 1,323
- Total interior livable area: 1,323 sqft
- Finished area above ground: 1,323
- Finished area below ground: 0
Property
Parking
- Total spaces: 2
- Parking features: Attached, Garage Door Opener, Concrete
- Attached garage spaces: 2
- Has uncovered spaces: Yes
Features
- Levels: One
- Stories: 1
- Patio & porch: Deck
- Fencing: None
Lot
- Size: 8,712 Square Feet
- Features: Level, Sloped, City/Town/Suburb
Details
- Parcel number: 191128400050.016020
Construction
Type & style
- Home type: SingleFamily
- Architectural style: Ranch
- Property subtype: Single Family Residence
Materials
- Stone, Vinyl Siding
- Foundation: Slab
- Roof: Asphalt
Condition
- New construction: Yes
- Year built: 2025
Details
- Builder name: Jagoe Homes Inc.
Utilities & green energy
- Electric: Huntingburg City
- Gas: Huntingburg City
- Sewer: Public Sewer
- Water: Public, Huntingburg City
Community & HOA
Community
- Security: Smoke Detector(s)
- Subdivision: Hunters Crossing
Location
- Region: Huntingburg
Financial & listing details
- Annual tax amount: $753
- Date on market: 4/16/2025
- Road surface type: Asphalt
Estimated market value
$258,800
$246,000 - $272,000
$1,915/mo
Price history
Price history
| Date | Event | Price |
|---|---|---|
| 12/12/2025 | Price change | $259,800-3.7% |
Source: | ||
| 12/6/2025 | Price change | $269,800-3.6% |
Source: | ||
| 9/16/2025 | Price change | $279,800-2.1% |
Source: | ||
| 4/16/2025 | Listed for sale | $285,800 |
Source: | ||
Public tax history
Public tax history
Tax history is unavailable.BuyAbility℠ payment
Est. payment
$1,473/mo
Principal & interest
$1241
Property taxes
$141
Home insurance
$91
Climate risks
Neighborhood: 47542
Nearby schools
GreatSchools rating
- 8/10Huntingburg Elementary SchoolGrades: PK-5Distance: 2.3 mi
- 6/10Southridge Middle SchoolGrades: 6-8Distance: 2.3 mi
- 6/10Southridge High SchoolGrades: 9-12Distance: 2.2 mi
Schools provided by the listing agent
- Elementary: Huntingburg
- Middle: Southridge
- High: Southridge
- District: Southwest Dubois County School Corp.
Source: IRMLS. This data may not be complete. We recommend contacting the local school district to confirm school assignments for this home.
- Loading
- Loading
