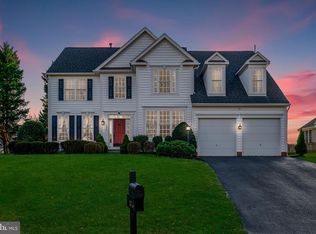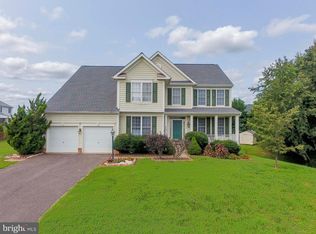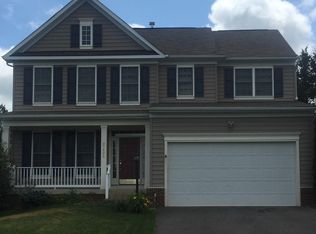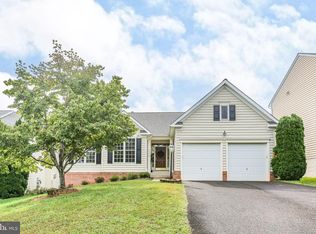Sold for $469,900 on 10/24/25
Zestimate®
$469,900
1396 Riverview Dr, Locust Grove, VA 22508
3beds
2,114sqft
Single Family Residence
Built in 2002
0.39 Acres Lot
$469,900 Zestimate®
$222/sqft
$2,608 Estimated rent
Home value
$469,900
$446,000 - $493,000
$2,608/mo
Zestimate® history
Loading...
Owner options
Explore your selling options
What's special
Contract on this home is contingent on a home sale so please still show the house. There is a kickoff clause in the contract. ✨ First Time on the Market – Somerset Golf Course Community! ✨ Welcome to this one-owner Cape Cod charmer, perfectly situated on a desirable corner lot in the sought-after Somerset community. From the moment you arrive, you’ll notice the care and pride of ownership that makes this immaculate home truly shine. Step inside to a bright and open floor plan featuring a cozy living room with fireplace, elegant dining room, and a beautifully upgraded kitchen with a convenient mudroom. The real showstopper? A stunning sunroom overlooking vibrant gardens and a fenced backyard retreat—perfect for sipping morning coffee while watching the birds. The main-level primary suite offers comfort and convenience, while upstairs you’ll find two generous bedrooms and a full bath. Need more space? The full walk-out basement is unfinished and ready to be tailored to your lifestyle—whether that’s a rec room, home gym, or extra living quarters. Enjoy outdoor living on the welcoming front porch or take advantage of the neighborhood amenities with a swim at the community pool or a round of golf just steps away. With a 2-car garage, paved driveway, and picture-perfect landscaping, this home is move-in ready and will not disappoint! 📍 Don’t miss your chance to own this rare gem in Somerset—where community, comfort, and convenience come together beautifully. Gas Furnace replaced I'm 2023 Central A/C unit replaced in 2024 Roof replaced in 2017 Hot Water Heater - Gas Replaced in 2017 Double Hung Windows Radon Remediation in place 2019
Zillow last checked: 8 hours ago
Listing updated: October 29, 2025 at 03:06am
Listed by:
Maria Fay 540-229-2582,
RE/MAX Gateway,
Listing Team: The Signature Team
Bought with:
Stephanie Hiner, 0225230641
Berkshire Hathaway HomeServices PenFed Realty
Source: Bright MLS,MLS#: VAOR2010548
Facts & features
Interior
Bedrooms & bathrooms
- Bedrooms: 3
- Bathrooms: 3
- Full bathrooms: 2
- 1/2 bathrooms: 1
- Main level bathrooms: 2
- Main level bedrooms: 1
Primary bedroom
- Features: Flooring - HardWood, Ceiling Fan(s), Walk-In Closet(s), Soaking Tub, Bathroom - Stall Shower, Double Sink
- Level: Main
Bedroom 2
- Features: Flooring - Carpet, Ceiling Fan(s)
- Level: Upper
Bedroom 3
- Features: Flooring - Carpet, Ceiling Fan(s), Walk-In Closet(s)
- Level: Upper
Primary bathroom
- Features: Flooring - Vinyl, Attached Bathroom
- Level: Main
Bathroom 2
- Features: Flooring - Vinyl, Bathroom - Tub Shower
- Level: Upper
Basement
- Level: Lower
Dining room
- Features: Flooring - Carpet, Crown Molding, Chair Rail
- Level: Main
Half bath
- Features: Flooring - Vinyl
- Level: Main
Kitchen
- Features: Flooring - HardWood, Kitchen - Electric Cooking, Eat-in Kitchen, Lighting - Ceiling
- Level: Main
Living room
- Features: Flooring - Carpet, Built-in Features, Fireplace - Gas, Lighting - LED, Recessed Lighting
- Level: Main
Mud room
- Features: Flooring - Vinyl
- Level: Main
Other
- Features: Flooring - Ceramic Tile, Cathedral/Vaulted Ceiling
- Level: Main
Heating
- Forced Air, Natural Gas
Cooling
- Central Air, Electric
Appliances
- Included: Microwave, Dishwasher, Dryer, Exhaust Fan, Ice Maker, Disposal, Oven/Range - Electric, Refrigerator, Washer, Water Heater, Gas Water Heater
- Laundry: Main Level, Washer In Unit, Dryer In Unit, Mud Room
Features
- Soaking Tub, Bathroom - Stall Shower, Bathroom - Tub Shower, Breakfast Area, Built-in Features, Ceiling Fan(s), Chair Railings, Crown Molding, Entry Level Bedroom, Open Floorplan, Formal/Separate Dining Room, Eat-in Kitchen, Kitchen - Table Space, Pantry, Primary Bath(s), Recessed Lighting, Upgraded Countertops, Walk-In Closet(s), Dry Wall, Cathedral Ceiling(s)
- Flooring: Carpet, Hardwood, Vinyl, Ceramic Tile
- Windows: Window Treatments
- Basement: Unfinished,Walk-Out Access,Space For Rooms,Side Entrance,Shelving,Concrete,Exterior Entry,Interior Entry,Full
- Number of fireplaces: 1
- Fireplace features: Gas/Propane
Interior area
- Total structure area: 2,114
- Total interior livable area: 2,114 sqft
- Finished area above ground: 2,114
- Finished area below ground: 0
Property
Parking
- Total spaces: 6
- Parking features: Garage Faces Side, Inside Entrance, Garage Door Opener, Attached, Driveway
- Attached garage spaces: 2
- Uncovered spaces: 4
Accessibility
- Accessibility features: None
Features
- Levels: Three
- Stories: 3
- Patio & porch: Porch, Roof
- Exterior features: Extensive Hardscape, Sidewalks
- Pool features: Community
- Fencing: Back Yard,Vinyl
Lot
- Size: 0.39 Acres
- Features: Corner Lot, Front Yard, Open Lot, Rear Yard
Details
- Additional structures: Above Grade, Below Grade
- Parcel number: 004A0000501040
- Zoning: R3
- Special conditions: Standard
Construction
Type & style
- Home type: SingleFamily
- Architectural style: Cape Cod
- Property subtype: Single Family Residence
Materials
- Vinyl Siding
- Foundation: Permanent, Concrete Perimeter
- Roof: Shingle
Condition
- Excellent
- New construction: No
- Year built: 2002
Utilities & green energy
- Sewer: Public Sewer
- Water: Public
- Utilities for property: Cable
Community & neighborhood
Community
- Community features: Pool
Location
- Region: Locust Grove
- Subdivision: Somerset
HOA & financial
HOA
- Has HOA: Yes
- HOA fee: $70 monthly
- Amenities included: Clubhouse, Common Grounds, Golf Course Membership Available, Jogging Path, Pool, Tennis Court(s), Tot Lots/Playground
- Association name: SOMERSET
Other
Other facts
- Listing agreement: Exclusive Right To Sell
- Listing terms: Cash,Conventional,FHA,Rural Development,USDA Loan
- Ownership: Fee Simple
Price history
| Date | Event | Price |
|---|---|---|
| 10/24/2025 | Sold | $469,900$222/sqft |
Source: | ||
| 8/30/2025 | Contingent | $469,900$222/sqft |
Source: | ||
| 8/22/2025 | Listed for sale | $469,900$222/sqft |
Source: | ||
Public tax history
| Year | Property taxes | Tax assessment |
|---|---|---|
| 2024 | $2,204 | $288,900 |
| 2023 | $2,204 | $288,900 |
| 2022 | $2,204 +4.2% | $288,900 |
Find assessor info on the county website
Neighborhood: 22508
Nearby schools
GreatSchools rating
- NALocust Grove Primary SchoolGrades: PK-2Distance: 7.1 mi
- 6/10Locust Grove Middle SchoolGrades: 6-8Distance: 5.9 mi
- 4/10Orange Co. High SchoolGrades: 9-12Distance: 20.8 mi
Schools provided by the listing agent
- District: Orange County Public Schools
Source: Bright MLS. This data may not be complete. We recommend contacting the local school district to confirm school assignments for this home.

Get pre-qualified for a loan
At Zillow Home Loans, we can pre-qualify you in as little as 5 minutes with no impact to your credit score.An equal housing lender. NMLS #10287.
Sell for more on Zillow
Get a free Zillow Showcase℠ listing and you could sell for .
$469,900
2% more+ $9,398
With Zillow Showcase(estimated)
$479,298


