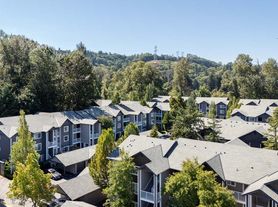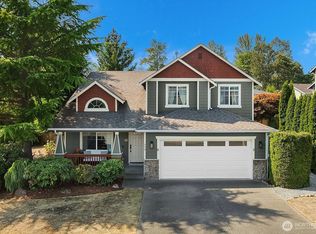Welcome to this bright and spacious two-story home located in the highly sought-after Maple Ridge Estates neighborhood of Renton. Offering 2,030 sq ft of thoughtfully designed living space, this home is perfect for those seeking comfort, convenience, and flexibility.
The main floor features a formal living room, dining area, cozy family room, office/den, half bath, and a practical mud/laundry room off the attached two-car garage. Upstairs, retreat to the spacious primary suite with a walk-in closet and en-suite bath, plus two additional bedrooms and a full bathroom.
Set on a 10,751 sq ft lot, the fully fenced backyard is a private oasis, complete with a gazebo, hot tub, and mature trees ideal for outdoor living and entertaining.
Key Features:
-Central air conditioning (AC) for year-round comfort
-Solar panels for energy savings
-New roof
-Triple-pane windows and new exterior doors for enhanced insulation and comfort
-Hot tub & gazebo & fire pit
-Whole-house generator for backup power
-Ring security cameras included for added safety and peace of mind
-Attached 2-car garage
-Quiet, tree-lined neighborhood in Maple Ridge Estates
-Optional home/patio furniture and TVs can be left in the home at tenant's request
-Optional gym rack in garage can be left also
-Universal electric car charger
What's Included in Rent:
Hoa covered by landlord
Landscaping services enjoy a well-kept yard without the hassle
This well-maintained home blends modern upgrades with smart features and eco-conscious living. Conveniently located near parks, schools, and shopping, it's the ideal rental for anyone looking to enjoy both comfort and peace of mind in a beautiful Renton community.
One year lease minimum
No smoking indoors
Pet allowed under 40lbs and well trained (pet deposit required)
Landscaping included in rent
HOA included in rent
House for rent
Accepts Zillow applications
$3,999/mo
13961 SE 156th St, Renton, WA 98058
3beds
2,030sqft
Price may not include required fees and charges.
Single family residence
Available Sat Nov 1 2025
Cats, small dogs OK
Central air
In unit laundry
Attached garage parking
Forced air
What's special
Spacious primary suiteWalk-in closetEn-suite bathMature treesCozy family roomThoughtfully designed living spaceHot tub
- 22 days
- on Zillow |
- -- |
- -- |
Travel times
Facts & features
Interior
Bedrooms & bathrooms
- Bedrooms: 3
- Bathrooms: 3
- Full bathrooms: 2
- 1/2 bathrooms: 1
Heating
- Forced Air
Cooling
- Central Air
Appliances
- Included: Dishwasher, Dryer, Freezer, Microwave, Oven, Refrigerator, Washer
- Laundry: In Unit
Features
- Walk In Closet
- Flooring: Carpet, Hardwood, Tile
- Furnished: Yes
Interior area
- Total interior livable area: 2,030 sqft
Property
Parking
- Parking features: Attached, Garage, Off Street
- Has attached garage: Yes
- Details: Contact manager
Features
- Exterior features: Electric Vehicle Charging Station, Fire Pit, Fully Fenced, Gazebo, Generator, Heating system: Forced Air, LG Styler Steam Closet, Landscaping included in rent, Shed, Walk In Closet
- Has spa: Yes
- Spa features: Hottub Spa
Details
- Parcel number: 5104450570
Construction
Type & style
- Home type: SingleFamily
- Property subtype: Single Family Residence
Community & HOA
Location
- Region: Renton
Financial & listing details
- Lease term: 1 Year
Price history
| Date | Event | Price |
|---|---|---|
| 9/23/2025 | Price change | $3,999-11.1%$2/sqft |
Source: Zillow Rentals | ||
| 9/11/2025 | Listed for rent | $4,500$2/sqft |
Source: Zillow Rentals | ||
| 6/18/2019 | Sold | $520,000+1%$256/sqft |
Source: | ||
| 5/23/2019 | Pending sale | $515,000$254/sqft |
Source: Windermere Professional Partners #1459030 | ||
| 5/20/2019 | Listed for sale | $515,000+37.7%$254/sqft |
Source: Windermere Professional Partners #1459030 | ||

