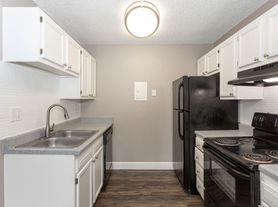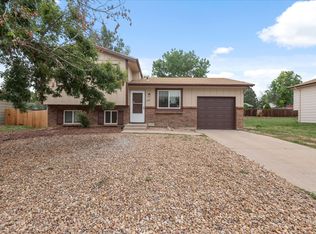Property Highlights:
Spacious Layout: This end-unit townhome offers a bright and open floor plan, featuring 2 bedrooms and 1 bath upstairs, 1/2 bath , Kitchen and living room on main floor,
Modern Kitchen: The eat-in kitchen is equipped with granite countertops, white cabinetry, and stainless steel appliances, providing a sleek and functional cooking space.
Finished Basement: The lower level includes a family/rec room, a third bedroom, a 3/4 bathroom, and a laundry area (Washer/Dryer included), offering additional living space and privacy.
Private Outdoor Area: Enjoy a small fenced backyard and concrete patio, perfect for relaxation and entertaining.
Convenient Parking: The property comes with 2 reserved covered parking spots in the rear of the unit with direct access to the back door and visitor parking area.
Prime Location: Situated in the Sable Ridge community, this townhome is close to I-225, public transit, shopping centers, and dining options, providing easy access to all your daily needs.
Lease Terms:
Security Deposit: Equal to one month's rent
Utilities: Tenant responsible for electricity and Cable/internet, Water and HOA fees are included in rent
Pet Policy: Pets considered on a case-by-case basis, Pet deposit $200 and $25 pet rent apply.
Month-to-month lease with the intent of a minimum 12-month stay.
We're seeking tenants interested in a long-term rental relationship. The agreement will start on a month-to-month basis for flexibility but is intended for tenants planning to stay at least one year. Rental unit available 11/15 for move-in.
No smoking of any kind in the unit. Application fee is $35.00 for background check.
Townhouse for rent
Accepts Zillow applications
$2,200/mo
13963 E Jewell Ave, Aurora, CO 80012
3beds
1,568sqft
Price may not include required fees and charges.
Townhouse
Available now
Small dogs OK
Central air
In unit laundry
Off street parking
Forced air
What's special
Fenced backyardEnd-unit townhomeFinished basementPrivate outdoor areaStainless steel appliancesGranite countertopsModern kitchen
- 52 days |
- -- |
- -- |
Zillow last checked: 9 hours ago
Listing updated: December 11, 2025 at 11:52am
Travel times
Facts & features
Interior
Bedrooms & bathrooms
- Bedrooms: 3
- Bathrooms: 3
- Full bathrooms: 2
- 1/2 bathrooms: 1
Heating
- Forced Air
Cooling
- Central Air
Appliances
- Included: Dishwasher, Dryer, Microwave, Oven, Refrigerator, Washer
- Laundry: In Unit
Features
- Flooring: Carpet, Hardwood
Interior area
- Total interior livable area: 1,568 sqft
Property
Parking
- Parking features: Off Street
- Details: Contact manager
Features
- Exterior features: Cable not included in rent, Electricity not included in rent, Heating system: Forced Air, Internet not included in rent, Water not included in rent
Details
- Parcel number: 197519323029
Construction
Type & style
- Home type: Townhouse
- Property subtype: Townhouse
Building
Management
- Pets allowed: Yes
Community & HOA
Location
- Region: Aurora
Financial & listing details
- Lease term: 1 Year
Price history
| Date | Event | Price |
|---|---|---|
| 10/27/2025 | Listed for rent | $2,200$1/sqft |
Source: Zillow Rentals | ||
| 3/26/2021 | Sold | $305,000+29.8%$195/sqft |
Source: Public Record | ||
| 12/29/2017 | Sold | $235,000$150/sqft |
Source: Public Record | ||
| 12/5/2017 | Pending sale | $235,000$150/sqft |
Source: Ion Real Estate LLC #6125721 | ||
| 12/1/2017 | Listed for sale | $235,000+80.8%$150/sqft |
Source: Ion Real Estate LLC #6125721 | ||
Neighborhood: Sable Ridge
Nearby schools
GreatSchools rating
- 4/10Jewell Elementary SchoolGrades: PK-5Distance: 0.4 mi
- 3/10Aurora Hills Middle SchoolGrades: 6-8Distance: 1.4 mi
- 2/10Gateway High SchoolGrades: 9-12Distance: 0.9 mi

