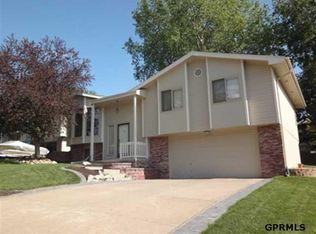Sold for $370,000 on 07/24/25
$370,000
13964 Arbor Cir, Omaha, NE 68144
4beds
2,509sqft
Single Family Residence
Built in 1983
10,018.8 Square Feet Lot
$376,400 Zestimate®
$147/sqft
$2,738 Estimated rent
Maximize your home sale
Get more eyes on your listing so you can sell faster and for more.
Home value
$376,400
$350,000 - $407,000
$2,738/mo
Zestimate® history
Loading...
Owner options
Explore your selling options
What's special
Welcome home to this 2 car, 4 bedroom, 4 bath, Tri-level located on a cul-de-sac in the Georgetowne subdivision near 144th and Center! This home features 2,509 finished square feet with a family room, kitchen, dining room and living room on a split main level with lots of built-in storage and custom woodwork. The family room offers a cozy wood burning fireplace and easy access to the backyard. Enjoy the fully fenced backyard featuring a large covered deck and patio. The primary bedroom has a walk-in-closet with full bathroom featuring a freestanding soaking tub. Upper Level Laundry. The finished basement features an extra bedroom or large rec-room, a full bathroom, and plenty of room for storage. This home is a single family owned home for over 35 years and has been well maintained over the years including; 2022 new Stainless Steel appliances, new granite countertops and backsplash, and more. Schedule your showing today!
Zillow last checked: 8 hours ago
Listing updated: July 25, 2025 at 11:31am
Listed by:
Chris Benson 402-547-8187,
Keller Williams Greater Omaha
Bought with:
Lori Ringle, 20180226
Nebraska Realty
Source: GPRMLS,MLS#: 22516400
Facts & features
Interior
Bedrooms & bathrooms
- Bedrooms: 4
- Bathrooms: 4
- Full bathrooms: 2
- 3/4 bathrooms: 1
- 1/2 bathrooms: 1
- Main level bathrooms: 1
Primary bedroom
- Features: Wall/Wall Carpeting, Ceiling Fan(s), Walk-In Closet(s)
- Level: Second
- Area: 188.08
- Dimensions: 15.66 x 12.01
Bedroom 2
- Features: Wall/Wall Carpeting, Ceiling Fan(s)
- Level: Second
- Area: 180.75
- Dimensions: 13.58 x 13.31
Bedroom 3
- Features: Wall/Wall Carpeting, Ceiling Fan(s)
- Level: Second
- Area: 111.18
- Dimensions: 9.83 x 11.31
Bedroom 4
- Level: Basement
- Area: 544.68
- Dimensions: 22.25 x 24.48
Primary bathroom
- Features: Double Sinks
Dining room
- Features: Wall/Wall Carpeting
- Level: Main
- Area: 235.96
- Dimensions: 21.47 x 10.99
Family room
- Features: Wall/Wall Carpeting, Fireplace
- Level: Main
- Area: 222.06
- Dimensions: 16.51 x 13.45
Kitchen
- Features: Ceramic Tile Floor, Ceiling Fan(s), Dining Area
- Level: Main
- Area: 195.27
- Dimensions: 17.25 x 11.32
Living room
- Features: Wall/Wall Carpeting, 9'+ Ceiling
- Level: Main
- Area: 304.3
- Dimensions: 24.76 x 12.29
Basement
- Area: 622
Heating
- Natural Gas, Forced Air
Cooling
- Central Air
Appliances
- Included: Range, Refrigerator, Washer, Dishwasher, Dryer, Microwave
- Laundry: Vinyl Floor
Features
- Basement: Finished
- Number of fireplaces: 1
- Fireplace features: Family Room
Interior area
- Total structure area: 2,509
- Total interior livable area: 2,509 sqft
- Finished area above ground: 1,959
- Finished area below ground: 550
Property
Parking
- Total spaces: 2
- Parking features: Built-In, Garage
- Attached garage spaces: 2
Features
- Levels: Tri-Level
- Patio & porch: Porch, Patio, Covered Deck
- Fencing: Wood,Full
Lot
- Size: 10,018 sqft
- Dimensions: 76 x 136
- Features: Up to 1/4 Acre.
Details
- Parcel number: 1141167052
Construction
Type & style
- Home type: SingleFamily
- Property subtype: Single Family Residence
Materials
- Masonite
- Foundation: Block
- Roof: Composition
Condition
- Not New and NOT a Model
- New construction: No
- Year built: 1983
Utilities & green energy
- Sewer: Public Sewer
- Water: Public
Community & neighborhood
Location
- Region: Omaha
- Subdivision: GEORGETOWNE REPLAT II
Other
Other facts
- Listing terms: VA Loan,FHA,Conventional,Cash
- Ownership: Fee Simple
Price history
| Date | Event | Price |
|---|---|---|
| 7/24/2025 | Sold | $370,000$147/sqft |
Source: | ||
| 7/1/2025 | Pending sale | $370,000$147/sqft |
Source: | ||
| 6/14/2025 | Listed for sale | $370,000$147/sqft |
Source: | ||
| 5/27/2025 | Pending sale | $370,000$147/sqft |
Source: | ||
| 5/21/2025 | Listed for sale | $370,000-1.3%$147/sqft |
Source: | ||
Public tax history
| Year | Property taxes | Tax assessment |
|---|---|---|
| 2024 | $4,222 -17.3% | $256,400 |
| 2023 | $5,105 -1.4% | $256,400 +4.7% |
| 2022 | $5,178 +16.9% | $245,000 +16.3% |
Find assessor info on the county website
Neighborhood: Montclair Trendwood Parkside & Georgetown
Nearby schools
GreatSchools rating
- 5/10Montclair Elementary SchoolGrades: PK-5Distance: 0.2 mi
- 7/10Millard North Middle SchoolGrades: 6-8Distance: 0.3 mi
- 7/10Millard North High SchoolGrades: 9-12Distance: 1.1 mi
Schools provided by the listing agent
- Elementary: Montclair
- Middle: Millard North
- High: Millard North
- District: Millard
Source: GPRMLS. This data may not be complete. We recommend contacting the local school district to confirm school assignments for this home.

Get pre-qualified for a loan
At Zillow Home Loans, we can pre-qualify you in as little as 5 minutes with no impact to your credit score.An equal housing lender. NMLS #10287.
Sell for more on Zillow
Get a free Zillow Showcase℠ listing and you could sell for .
$376,400
2% more+ $7,528
With Zillow Showcase(estimated)
$383,928