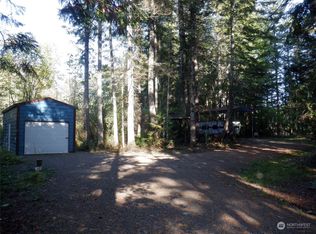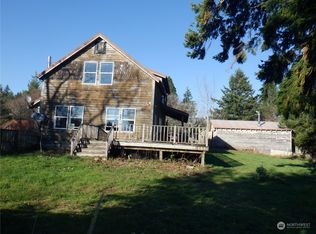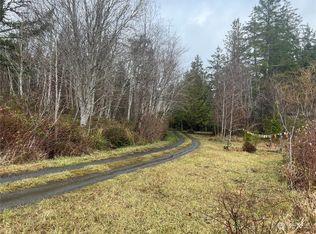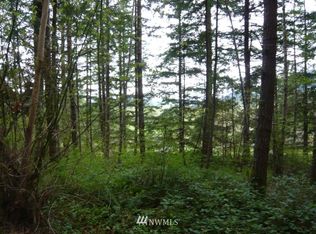Sold
Listed by:
Amanda Stroud,
The Carver Real Estate Group
Bought with: Coldwell Banker Best Homes
$459,900
13964 Center Road, Quilcene, WA 98376
3beds
1,510sqft
Manufactured On Land
Built in 1995
5.01 Acres Lot
$437,400 Zestimate®
$305/sqft
$1,903 Estimated rent
Home value
$437,400
$389,000 - $494,000
$1,903/mo
Zestimate® history
Loading...
Owner options
Explore your selling options
What's special
Quiet living in this meticulously maintained 3 bedroom, 2 bath home. Sits on 5 acres with 2 carports, and a 400sqft garage/shop for a total of 6 covered parking spots! Mature landscaping including a pear, a plum cherry, and 5 apple trees. Large back deck, and open concept living room for easy entertaining. Master bedroom includes a spa like en-suite 5 piece updated bathroom! Attention to detail on all upgrades throughout the home. Enclosed sun room is an additional 380sqft of year round enjoyment. Easy access to town, with lovely territorial views of the bay and mountains in the winter. Don't miss your opportunity to call this serine house your HOME.
Zillow last checked: 8 hours ago
Listing updated: December 16, 2024 at 04:02am
Offers reviewed: Sep 02
Listed by:
Amanda Stroud,
The Carver Real Estate Group
Bought with:
Dion Weidner, 24013082
Coldwell Banker Best Homes
Source: NWMLS,MLS#: 2281048
Facts & features
Interior
Bedrooms & bathrooms
- Bedrooms: 3
- Bathrooms: 2
- Full bathrooms: 2
- Main level bathrooms: 2
- Main level bedrooms: 3
Primary bedroom
- Level: Main
Bedroom
- Level: Main
Bedroom
- Level: Main
Bathroom full
- Level: Main
Bathroom full
- Level: Main
Dining room
- Level: Main
Entry hall
- Level: Main
Other
- Level: Main
Great room
- Level: Main
Kitchen with eating space
- Level: Main
Living room
- Level: Main
Utility room
- Level: Main
Heating
- Fireplace(s), Forced Air
Cooling
- None
Appliances
- Included: Dishwasher(s), Dryer(s), Microwave(s), Refrigerator(s), Stove(s)/Range(s), Washer(s), Water Heater: ELECTRIC, Water Heater Location: Master bedroom, Water Heater Location: closet/wall panel
Features
- Bath Off Primary, Ceiling Fan(s), Dining Room, High Tech Cabling
- Flooring: Ceramic Tile, Laminate, Vinyl Plank, Carpet
- Doors: French Doors
- Windows: Double Pane/Storm Window
- Basement: None
- Number of fireplaces: 1
- Fireplace features: Wood Burning, Main Level: 1, Fireplace
Interior area
- Total structure area: 1,510
- Total interior livable area: 1,510 sqft
Property
Parking
- Total spaces: 6
- Parking features: Detached Carport, Driveway, Detached Garage, Off Street, RV Parking
- Garage spaces: 6
- Has carport: Yes
Features
- Levels: One
- Stories: 1
- Entry location: Main
- Patio & porch: Bath Off Primary, Ceiling Fan(s), Ceramic Tile, Double Pane/Storm Window, Dining Room, Fireplace, French Doors, High Tech Cabling, Laminate, Vaulted Ceiling(s), Walk-In Closet(s), Wall to Wall Carpet, Water Heater
- Has view: Yes
- View description: Bay, Mountain(s), Partial, Territorial
- Has water view: Yes
- Water view: Bay
Lot
- Size: 5.01 Acres
- Features: Drought Res Landscape, Secluded, Cabana/Gazebo, Cable TV, Deck, Fenced-Partially, High Speed Internet, Outbuildings, RV Parking, Shop
- Topography: Level,Partial Slope,Sloped,Terraces
- Residential vegetation: Fruit Trees, Wooded
Details
- Parcel number: 702131027
- Zoning description: RR-5 RURAL RESIDENTIAL
- Special conditions: Standard
Construction
Type & style
- Home type: MobileManufactured
- Property subtype: Manufactured On Land
Materials
- Cement Planked
- Foundation: Tie Down
- Roof: Composition
Condition
- Very Good
- Year built: 1995
- Major remodel year: 1995
Details
- Builder model: OAKGROVE
Utilities & green energy
- Electric: Company: PUD #1
- Sewer: Septic Tank, Company: Septic
- Water: Individual Well, See Remarks, Company: 1000gal Cistern tank, Company: and well
- Utilities for property: Dish, Century Link (Fiber Optic Being Installed)
Community & neighborhood
Location
- Region: Quilcene
- Subdivision: Quilcene
Other
Other facts
- Body type: Double Wide
- Listing terms: Cash Out,Conventional,FHA,VA Loan
- Road surface type: Dirt
- Cumulative days on market: 171 days
Price history
| Date | Event | Price |
|---|---|---|
| 11/15/2024 | Sold | $459,900$305/sqft |
Source: | ||
| 9/23/2024 | Pending sale | $459,900$305/sqft |
Source: | ||
| 9/20/2024 | Listed for sale | $459,900$305/sqft |
Source: | ||
| 9/5/2024 | Pending sale | $459,900$305/sqft |
Source: | ||
| 8/29/2024 | Listed for sale | $459,900+155.6%$305/sqft |
Source: | ||
Public tax history
| Year | Property taxes | Tax assessment |
|---|---|---|
| 2024 | $2,584 +10.5% | $327,533 +7.2% |
| 2023 | $2,338 +5.3% | $305,629 +10.7% |
| 2022 | $2,220 -14.8% | $275,977 +16.3% |
Find assessor info on the county website
Neighborhood: 98376
Nearby schools
GreatSchools rating
- 4/10Quilcene High And Elementary SchoolGrades: PK-12Distance: 0.9 mi
Schools provided by the listing agent
- Elementary: Quilcene HighAnd Ele
- Middle: Quilcene HighAnd Ele
- High: Quilcene HighAnd Ele
Source: NWMLS. This data may not be complete. We recommend contacting the local school district to confirm school assignments for this home.
Get a cash offer in 3 minutes
Find out how much your home could sell for in as little as 3 minutes with a no-obligation cash offer.
Estimated market value$437,400
Get a cash offer in 3 minutes
Find out how much your home could sell for in as little as 3 minutes with a no-obligation cash offer.
Estimated market value
$437,400



