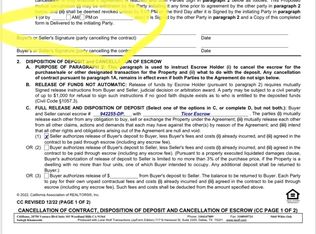Located on a tree lined street in the desirable Fashion Square neighborhood! This very unique updated 3 bedroom/2 bath main house, plus detached 1 bath studio/rec room PLUS relaxing pool & spa home is full of charm!. Entire home has been tastefully updated. Beautiful wood floors flow throughout the home's open floor plan. Abundance of windows allows for a very light and bright feel throughout. Living room with recessed lights and a cozy fireplace. An impressive remodeled kitchen includes custom cabinets, granite counters, stainless steel appliances, and breakfast bar. Kitchen opens up to the bright dining room with vaulted ceilings and views of relaxing pool. A large walk-in pantry is in the adjacent laundry room. A spacious master suite offers both wardrobe & walk-in closets, vaulted ceiling, sitting area, and private bath with granite counters, jetted tub, and frame less glass shower with rain shower head. Backyard is like being on vacation! Rear yard with several lounging areas around the sparkling pool and spa. Additional entertaining /outdoor dining area off to the side. Detached rec/studio with private entrance, bathroom, high ceilings. total sq/ft with rec room approx 1952. Home has several other updates including tankless water heater, copper plumbing, newer windows, upgraded electrical and much more! Conveniently located only a few blocks and in walking distance to Westfield Mall, Award Winning School, Trader Joe's & Hazeltine Park! Fridge, washer & dryer. are included . Home can be rented fully furnished as follows Main house only $9500/month and $10,000/month fully furnished main house and detached rec room/living space. Text or email for details. All applicants over 18 will need to complete rental application, provide 3 months bank statements, 3 months employment history .
This property is off market, which means it's not currently listed for sale or rent on Zillow. This may be different from what's available on other websites or public sources.
