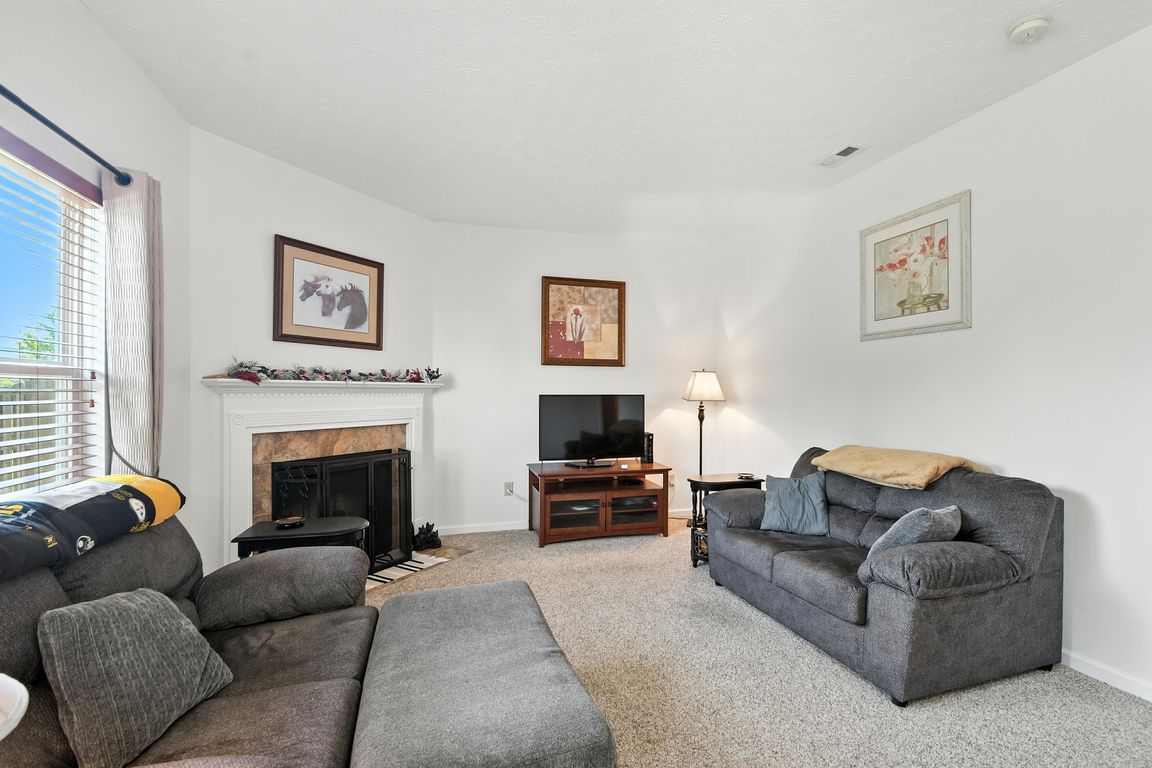
ActivePrice cut: $10K (8/15)
$390,000
4beds
2,885sqft
13965 Palodura Ct, Fishers, IN 46038
4beds
2,885sqft
Residential, single family residence
Built in 2014
8,712 sqft
2 Attached garage spaces
$135 price/sqft
$325 annually HOA fee
What's special
Privacy fenceQuiet courtWell appointed counter spaceRecently installed toiletsNewer first-floor carpetRecently painted exteriorWooden blinds
Imagine coming home located in a quiet court, where every detail feels like it was made to simplify life and elevate joy. Built in 2014 by Arbor Homes with the desirable Linden floor plan, this meticulously maintained 2 story, 4 bed, 2.5 bath home spans 2,885 sq ft. Ideal for growing ...
- 30 days
- on Zillow |
- 1,893 |
- 70 |
Likely to sell faster than
Source: MIBOR as distributed by MLS GRID,MLS#: 22052460
Travel times
Living Room
Kitchen
Bedroom
Zillow last checked: 7 hours ago
Listing updated: August 26, 2025 at 06:41am
Listing Provided by:
Craig Deboor 317-445-0351,
Real Broker, LLC,
Kyle DeBoor,
Real Broker, LLC
Source: MIBOR as distributed by MLS GRID,MLS#: 22052460
Facts & features
Interior
Bedrooms & bathrooms
- Bedrooms: 4
- Bathrooms: 3
- Full bathrooms: 2
- 1/2 bathrooms: 1
- Main level bathrooms: 1
Primary bedroom
- Level: Upper
- Area: 316.46 Square Feet
- Dimensions: 15'6 x 20'5
Bedroom 2
- Level: Upper
- Area: 153.75 Square Feet
- Dimensions: 10'3 x 15'0
Bedroom 3
- Level: Upper
- Area: 172.19 Square Feet
- Dimensions: 12'1 x 14'3
Bedroom 4
- Level: Upper
- Area: 122.84 Square Feet
- Dimensions: 11'1 x 11'1
Kitchen
- Level: Main
- Area: 289.58 Square Feet
- Dimensions: 21'7 x 13'5
Laundry
- Level: Upper
- Area: 38.75 Square Feet
- Dimensions: 5'2 x 7'6
Living room
- Level: Main
- Area: 498.78 Square Feet
- Dimensions: 18'5 x 27'1
Heating
- Electric, Forced Air
Cooling
- Central Air
Appliances
- Included: Dryer, MicroHood, Electric Oven, Refrigerator, Free-Standing Freezer, Washer
- Laundry: Upper Level
Features
- Attic Access, Double Vanity, Ceiling Fan(s), High Speed Internet, Eat-in Kitchen, Wired for Data, Pantry, Walk-In Closet(s)
- Windows: Wood Work Painted
- Has basement: No
- Attic: Access Only
- Number of fireplaces: 1
- Fireplace features: Electric
Interior area
- Total structure area: 2,885
- Total interior livable area: 2,885 sqft
Property
Parking
- Total spaces: 2
- Parking features: Attached
- Attached garage spaces: 2
Features
- Levels: Two
- Stories: 2
- Patio & porch: Patio
Lot
- Size: 8,712 Square Feet
- Features: Cul-De-Sac, Sidewalks, Suburb, Trees-Small (Under 20 Ft)
Details
- Parcel number: 291121018014000020
- Horse amenities: None
Construction
Type & style
- Home type: SingleFamily
- Architectural style: Traditional
- Property subtype: Residential, Single Family Residence
Materials
- Vinyl With Brick
- Foundation: Slab
Condition
- New construction: No
- Year built: 2014
Details
- Builder name: Arbor Homes
Utilities & green energy
- Electric: 200+ Amp Service
- Water: Public
- Utilities for property: Electricity Connected
Community & HOA
Community
- Subdivision: Canyon Ridge
HOA
- Has HOA: Yes
- Amenities included: Maintenance, Park, Playground, Management, Snow Removal
- Services included: Association Home Owners, Entrance Common, Maintenance, ParkPlayground, Management, Snow Removal
- HOA fee: $325 annually
- HOA phone: 317-313-5700
Location
- Region: Fishers
Financial & listing details
- Price per square foot: $135/sqft
- Tax assessed value: $352,100
- Annual tax amount: $3,782
- Date on market: 8/1/2025
- Electric utility on property: Yes