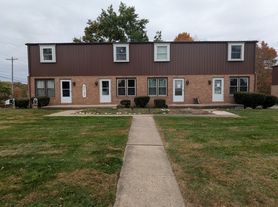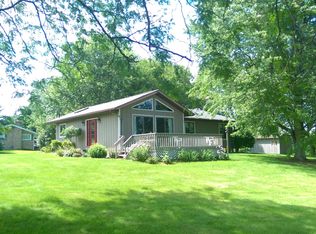Three-bedroom house located on a quiet street in Kidron, Ohio. Off-street parking with a large back yard. House is located in Dalton, Local School District. All appliances are included except washer and dryer.
Tenants are responsible for electric, gas, internet, and trash.
House for rent
Accepts Zillow applications
$1,750/mo
13969 Emerson Rd, Dalton, OH 44618
4beds
1,448sqft
Price may not include required fees and charges.
Single family residence
Available Sat Nov 1 2025
No pets
Central air
Hookups laundry
-- Parking
Forced air
What's special
Quiet streetOff-street parking
- 6 days |
- -- |
- -- |
Travel times
Facts & features
Interior
Bedrooms & bathrooms
- Bedrooms: 4
- Bathrooms: 3
- Full bathrooms: 3
Heating
- Forced Air
Cooling
- Central Air
Appliances
- Included: Dishwasher, Oven, Refrigerator, WD Hookup
- Laundry: Hookups
Features
- WD Hookup
- Flooring: Carpet
Interior area
- Total interior livable area: 1,448 sqft
Property
Parking
- Details: Contact manager
Features
- Exterior features: Electricity not included in rent, Garbage not included in rent, Gas not included in rent, Heating system: Forced Air, Internet not included in rent
Details
- Parcel number: 4700645000
Construction
Type & style
- Home type: SingleFamily
- Property subtype: Single Family Residence
Community & HOA
Location
- Region: Dalton
Financial & listing details
- Lease term: 1 Year
Price history
| Date | Event | Price |
|---|---|---|
| 10/18/2025 | Listed for rent | $1,750$1/sqft |
Source: Zillow Rentals | ||
| 10/16/2025 | Listing removed | $325,000$224/sqft |
Source: | ||
| 9/11/2025 | Pending sale | $325,000$224/sqft |
Source: | ||
| 8/23/2025 | Contingent | $325,000$224/sqft |
Source: | ||
| 8/22/2025 | Price change | $325,000-7.1%$224/sqft |
Source: | ||

