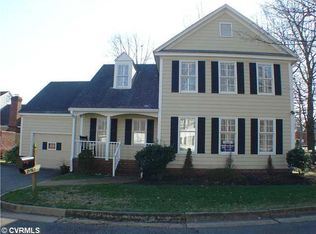Sold for $490,000 on 05/01/25
$490,000
13969 Pagehurst Ter, Midlothian, VA 23113
4beds
2,707sqft
Condominium
Built in 1981
-- sqft lot
$501,100 Zestimate®
$181/sqft
$2,915 Estimated rent
Home value
$501,100
$476,000 - $526,000
$2,915/mo
Zestimate® history
Loading...
Owner options
Explore your selling options
What's special
Rare opportunity to live a maintenance free lifestyle in the highly desirable neighborhood of PAGEHURST IN SALISBURY! Peaceful setting surrounds this immaculate 4 bedrooms, 3 full baths. Beautiful hardwood floor greet you as you enter the expansive foyer which leads to the inviting Living Room with tray ceiling, fireplace with raised panel surround and slate hearth and sliding door to the rear yard. The ajacent Dining Room has crown molding and chair rail and invites you to enjoyquiet dinners with friends and family! The bright kitchen offers an island, granite counters and sunny Morning Room with door to the price courtyard. An unexpected amenity is a first floor bedroom and full bath (renovated)! The second floor boasts a fabulous owners' suite with walk-in closet, fabulous renovated bath with spacious ceramic tile shower and double vanity. The room adjacent to the owner's suite is a perfect get away - study/office and stairs to the Morning Room. The 2 additional bedrooms share a renovated bath! The HOA covers exterior maintenance, landscaping, snow and trash removal, irrigation. Join wonderful Lake Salisbury ($200 Yearly.)
Zillow last checked: 8 hours ago
Listing updated: May 02, 2025 at 12:30pm
Listed by:
Dianne Long 804-334-3041,
Napier REALTORS ERA
Bought with:
Katlyn Beach, 0225241366
Long & Foster REALTORS
Source: CVRMLS,MLS#: 2501053 Originating MLS: Central Virginia Regional MLS
Originating MLS: Central Virginia Regional MLS
Facts & features
Interior
Bedrooms & bathrooms
- Bedrooms: 4
- Bathrooms: 3
- Full bathrooms: 3
Primary bedroom
- Description: Carpet, walk-in closet,renovated bathroom
- Level: Second
- Dimensions: 21.9 x 13.1
Primary bedroom
- Description: Wood floor,closet,bath adjacent
- Level: First
- Dimensions: 13.7 x 12.8
Bedroom 3
- Description: Carpet, walk-in closet, fan
- Level: Second
- Dimensions: 12.91 x 11.1
Bedroom 4
- Description: Carpet, closet, ran
- Level: Second
- Dimensions: 12.1 x 10.10
Dining room
- Description: Wood floor, chair rail, open to living rm
- Level: First
- Dimensions: 13.7 x 10.8
Foyer
- Description: Wood Floor, crown, chair rail
- Level: First
- Dimensions: 20.7 x 5.3
Other
- Description: Tub & Shower
- Level: First
Other
- Description: Tub & Shower
- Level: Second
Kitchen
- Description: Wood floor, granite, island,
- Level: First
- Dimensions: 13.1 x 12.9
Living room
- Description: Wood floor, tray ceiling, FP, Fr.Doors to patio
- Level: First
- Dimensions: 21.9 x 15.3
Office
- Description: Carpet, shelving, stairs to Kitchen
- Level: Second
- Dimensions: 15.8 x 13.9
Sitting room
- Description: Wood, door to courtyard stairs to upstairs
- Level: First
- Dimensions: 14.1 x 9.6
Heating
- Electric, Heat Pump, Zoned
Cooling
- Heat Pump, Zoned
Appliances
- Included: Double Oven, Dryer, Dishwasher, Electric Cooking, Electric Water Heater, Disposal, Microwave, Refrigerator, Washer
- Laundry: Dryer Hookup
Features
- Bedroom on Main Level, Cathedral Ceiling(s), Separate/Formal Dining Room, Eat-in Kitchen, French Door(s)/Atrium Door(s), High Ceilings, Kitchen Island, Pantry, Cable TV, Walk-In Closet(s)
- Flooring: Carpet, Ceramic Tile, Wood
- Doors: French Doors
- Windows: Thermal Windows
- Basement: Crawl Space
- Attic: Access Only
- Number of fireplaces: 1
- Fireplace features: Masonry
Interior area
- Total interior livable area: 2,707 sqft
- Finished area above ground: 2,707
Property
Parking
- Total spaces: 1
- Parking features: Attached, Garage, Garage Door Opener, Off Street
- Attached garage spaces: 1
Features
- Levels: Two
- Stories: 2
- Patio & porch: Deck
- Exterior features: Deck
- Pool features: None
Lot
- Features: Dead End, Cul-De-Sac, Level
- Topography: Level
Details
- Parcel number: 725716294600.24
Construction
Type & style
- Home type: Condo
- Architectural style: Two Story
- Property subtype: Condominium
- Attached to another structure: Yes
Materials
- Brick Veneer, Drywall, Frame
- Roof: Asphalt
Condition
- Resale
- New construction: No
- Year built: 1981
Utilities & green energy
- Sewer: Public Sewer
- Water: Public
Community & neighborhood
Community
- Community features: Common Grounds/Area, Playground
Location
- Region: Midlothian
- Subdivision: Salisbury
HOA & financial
HOA
- Has HOA: Yes
- HOA fee: $550 monthly
- Services included: Common Areas, Maintenance Grounds, Maintenance Structure, Reserve Fund, Snow Removal, Trash
Other
Other facts
- Ownership: Individuals
- Ownership type: Sole Proprietor
Price history
| Date | Event | Price |
|---|---|---|
| 5/1/2025 | Sold | $490,000-2%$181/sqft |
Source: | ||
| 3/11/2025 | Pending sale | $499,999$185/sqft |
Source: | ||
| 3/3/2025 | Listing removed | $499,999$185/sqft |
Source: | ||
| 1/27/2025 | Listed for sale | $499,999+11.4%$185/sqft |
Source: | ||
| 6/16/2023 | Listing removed | -- |
Source: | ||
Public tax history
| Year | Property taxes | Tax assessment |
|---|---|---|
| 2025 | $4,918 +1.6% | $552,600 +2.7% |
| 2024 | $4,841 +9.5% | $537,900 +10.7% |
| 2023 | $4,420 +8.7% | $485,700 +9.9% |
Find assessor info on the county website
Neighborhood: 23113
Nearby schools
GreatSchools rating
- 7/10Bettie Weaver Elementary SchoolGrades: PK-5Distance: 1.8 mi
- 7/10Midlothian Middle SchoolGrades: 6-8Distance: 1.9 mi
- 9/10Midlothian High SchoolGrades: 9-12Distance: 2.1 mi
Schools provided by the listing agent
- Elementary: Bettie Weaver
- Middle: Midlothian
- High: Midlothian
Source: CVRMLS. This data may not be complete. We recommend contacting the local school district to confirm school assignments for this home.
Get a cash offer in 3 minutes
Find out how much your home could sell for in as little as 3 minutes with a no-obligation cash offer.
Estimated market value
$501,100
Get a cash offer in 3 minutes
Find out how much your home could sell for in as little as 3 minutes with a no-obligation cash offer.
Estimated market value
$501,100
