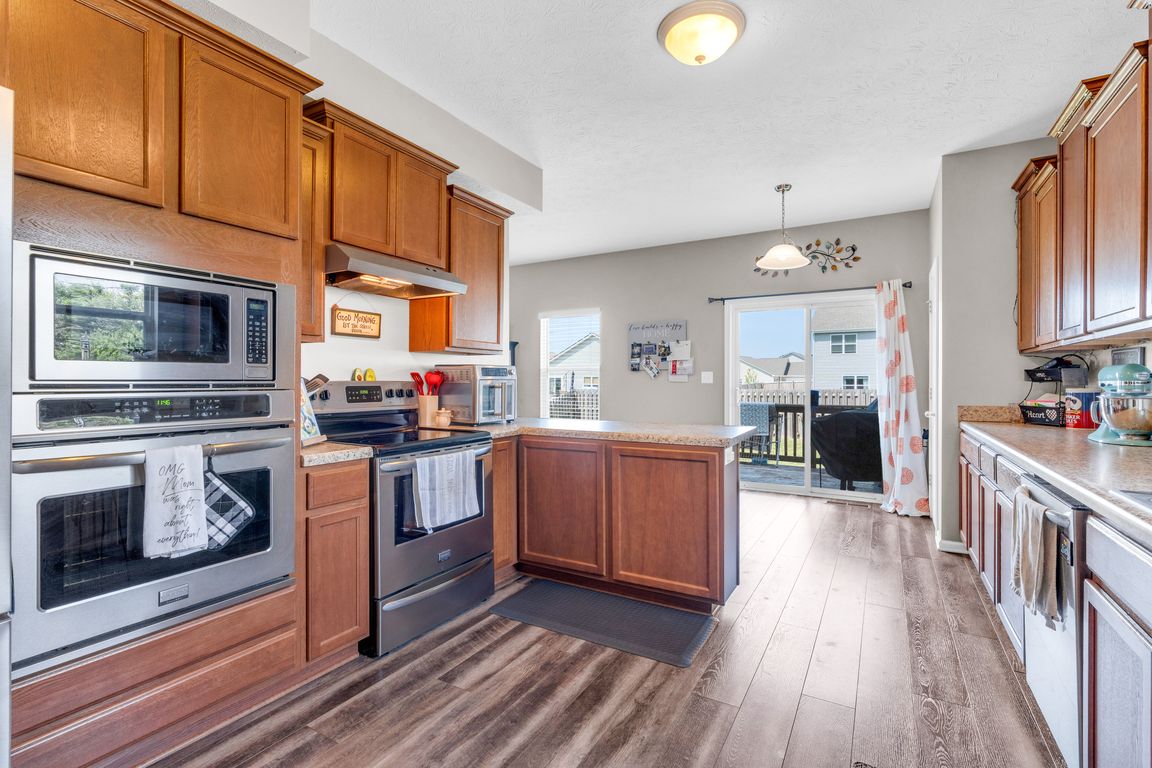
PendingPrice cut: $20K (9/6)
$430,000
5beds
4,707sqft
1397 Greenbriar Way, Franklin, IN 46131
5beds
4,707sqft
Residential, single family residence
Built in 2017
9,147 sqft
3 Attached garage spaces
$91 price/sqft
$350 annually HOA fee
What's special
Fully finished basementVersatile loft areaSpacious deckFour generously sized bedroomsCozy family roomPrivate home officeQuiet cul-de-sac
Welcome to this stunning and expansive two-story home, offering over 4,700 square feet of beautifully designed living space, ideally situated on a quiet cul-de-sac in the highly desirable Franklin Community School district. Built in 2017, this home blends modern comfort with classic charm, providing the perfect backdrop for everyday living and ...
- 136 days |
- 63 |
- 1 |
Likely to sell faster than
Source: MIBOR as distributed by MLS GRID,MLS#: 22048770
Travel times
Kitchen
Living Room
Primary Bedroom
Zillow last checked: 8 hours ago
Listing updated: October 30, 2025 at 07:28am
Listing Provided by:
Cindy Stockhaus 317-517-8407,
Better Homes and Gardens Real Estate Gold Key,
Michael Stockhaus 317-517-3785,
Better Homes and Gardens Real Estate Gold Key
Source: MIBOR as distributed by MLS GRID,MLS#: 22048770
Facts & features
Interior
Bedrooms & bathrooms
- Bedrooms: 5
- Bathrooms: 4
- Full bathrooms: 3
- 1/2 bathrooms: 1
- Main level bathrooms: 1
Primary bedroom
- Level: Upper
- Area: 256 Square Feet
- Dimensions: 16x16
Bedroom 2
- Level: Upper
- Area: 143 Square Feet
- Dimensions: 11x13
Bedroom 3
- Level: Upper
- Area: 144 Square Feet
- Dimensions: 12x12
Bedroom 4
- Level: Upper
- Area: 120 Square Feet
- Dimensions: 10x12
Bedroom 5
- Level: Upper
- Area: 120 Square Feet
- Dimensions: 10x12
Dining room
- Level: Main
- Area: 224 Square Feet
- Dimensions: 14x16
Family room
- Level: Main
- Area: 182 Square Feet
- Dimensions: 13x14
Kitchen
- Level: Main
- Area: 252 Square Feet
- Dimensions: 12x21
Living room
- Level: Main
- Area: 234 Square Feet
- Dimensions: 13x18
Loft
- Level: Upper
- Area: 144 Square Feet
- Dimensions: 12x12
Mud room
- Level: Main
- Area: 48 Square Feet
- Dimensions: 6x8
Office
- Level: Main
- Area: 169 Square Feet
- Dimensions: 13x13
Play room
- Level: Basement
- Area: 912 Square Feet
- Dimensions: 24x38
Heating
- Heat Pump
Cooling
- Central Air
Appliances
- Included: Dishwasher, Electric Water Heater, Disposal, Electric Oven, Refrigerator
- Laundry: Upper Level
Features
- High Ceilings, Ceiling Fan(s), High Speed Internet
- Basement: Finished
Interior area
- Total structure area: 4,707
- Total interior livable area: 4,707 sqft
- Finished area below ground: 1,490
Property
Parking
- Total spaces: 3
- Parking features: Attached, Concrete, Garage Door Opener
- Attached garage spaces: 3
Features
- Levels: Two
- Stories: 2
- Patio & porch: Covered, Deck
Lot
- Size: 9,147.6 Square Feet
- Features: Cul-De-Sac
Details
- Parcel number: 410810033026000009
- Special conditions: Sales Disclosure Supplements
- Horse amenities: None
Construction
Type & style
- Home type: SingleFamily
- Architectural style: Traditional
- Property subtype: Residential, Single Family Residence
Materials
- Vinyl With Brick
- Foundation: Concrete Perimeter
Condition
- New construction: No
- Year built: 2017
Details
- Builder name: Arbor Homes
Utilities & green energy
- Water: Public
Community & HOA
Community
- Subdivision: Cumberland Trace
HOA
- Has HOA: Yes
- Services included: Entrance Common, Nature Area, ParkPlayground
- HOA fee: $350 annually
- HOA phone: 317-875-5600
Location
- Region: Franklin
Financial & listing details
- Price per square foot: $91/sqft
- Tax assessed value: $444,400
- Annual tax amount: $4,970
- Date on market: 7/8/2025
- Cumulative days on market: 128 days