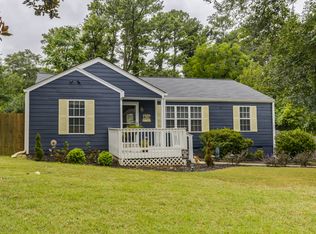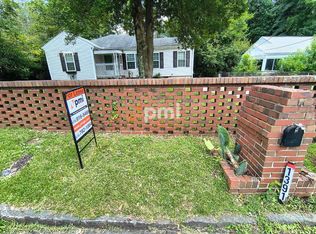Absolutely charming East Atlanta bungalow less than 1.5 miles to the heart of the EAV's fantastic shops, restaurants and local Farmer's Market! Recently renovated and move in ready! Great floorplan with 3 roomy bedrooms, tastefully updated bath and hardwood floors through-out. Large, sun-drenched living room, separate dining room, beautifully appointed modern kitchen with white, soft close cabinets and drawers, expansive granite counters, breakfast bar with seating, stainless steel appliances, tons of storage and there's even a window seat so you can sit and sip while and plan your menu. Step out of the kitchen to the dream backyard with upper and lower decks. Lower pergola covered deck views the firepit and gorgeous greenery of the lush, fenced yard with so much space to garden, play with the pups, set up your favorite yard games... if you're not an entertainer, you will soon become one! And don't miss the large storage shed and the gated private parking in the rear, just too much mention. This home is warm and welcoming and has everything one could ever need.
This property is off market, which means it's not currently listed for sale or rent on Zillow. This may be different from what's available on other websites or public sources.

