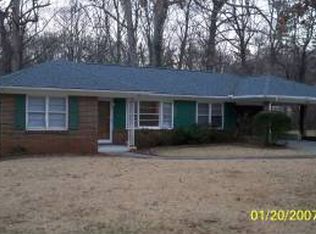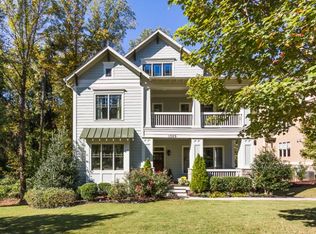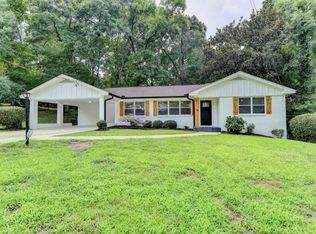Closed
Zestimate®
$505,000
1397 Thomas Rd, Decatur, GA 30030
4beds
3,456sqft
Single Family Residence
Built in 2022
0.5 Acres Lot
$505,000 Zestimate®
$146/sqft
$6,319 Estimated rent
Home value
$505,000
$480,000 - $535,000
$6,319/mo
Zestimate® history
Loading...
Owner options
Explore your selling options
What's special
Custom-Built Home on Private Cul-De-Sac with Contemporary Finishes! Welcome to this stunning custom-built home, privately situated at the end of a quiet cul-de-sac. A long driveway sets the stage for a grand and private entrance. Inside, an open floor plan welcomes you with gleaming hardwood floors, large windows, and an abundance of natural light. The spacious kitchen is a standout, featuring a large custom island with granite countertops, ample cabinet space, and a layout designed for both style and functionality. Off the kitchen, a mudroom and private laundry room offer everyday convenience. Each bedroom offers generous space and features large custom closets with built-in shelving designed for easy organization. The bathrooms showcase beautiful custom finishes and thoughtful design touches throughout. Outside, the backyard provides a peaceful setting that feels like your own private retreat. This home combines modern comforts with quality craftsmanship, offering a blend of style, space, and privacy-all just minutes from everyday conveniences. Schedule your showing today and see all this home has to offer!
Zillow last checked: 8 hours ago
Listing updated: January 30, 2026 at 09:18am
Listed by:
Kelley Kesterson 770-252-4800,
Pathfinder Realty,
Bobby Spradlin 678-854-0060,
Pathfinder Realty
Bought with:
David Jones, 241288
Compass
Source: GAMLS,MLS#: 10509194
Facts & features
Interior
Bedrooms & bathrooms
- Bedrooms: 4
- Bathrooms: 4
- Full bathrooms: 3
- 1/2 bathrooms: 1
Kitchen
- Features: Kitchen Island, Pantry, Solid Surface Counters
Heating
- Central
Cooling
- Central Air
Appliances
- Included: None
- Laundry: Other
Features
- High Ceilings, Double Vanity, Walk-In Closet(s), Other
- Flooring: Hardwood
- Windows: Double Pane Windows
- Basement: None
- Number of fireplaces: 2
- Fireplace features: Master Bedroom, Living Room
- Common walls with other units/homes: No Common Walls
Interior area
- Total structure area: 3,456
- Total interior livable area: 3,456 sqft
- Finished area above ground: 3,456
- Finished area below ground: 0
Property
Parking
- Total spaces: 2
- Parking features: Attached, Garage Door Opener, Garage
- Has attached garage: Yes
Features
- Levels: Two
- Stories: 2
- Patio & porch: Porch
- Exterior features: Balcony
Lot
- Size: 0.50 Acres
- Features: Cul-De-Sac, Level, Private
Details
- Parcel number: 15 201 02 063
Construction
Type & style
- Home type: SingleFamily
- Architectural style: Traditional
- Property subtype: Single Family Residence
Materials
- Concrete
- Roof: Composition
Condition
- Resale
- New construction: No
- Year built: 2022
Utilities & green energy
- Sewer: Public Sewer
- Water: Public
- Utilities for property: Electricity Available, Other, Water Available, Sewer Available
Community & neighborhood
Security
- Security features: Carbon Monoxide Detector(s)
Community
- Community features: Playground, Near Public Transport, Near Shopping, Street Lights
Location
- Region: Decatur
- Subdivision: Henderson Mills
Other
Other facts
- Listing agreement: Exclusive Right To Sell
Price history
| Date | Event | Price |
|---|---|---|
| 1/30/2026 | Sold | $505,000-0.7%$146/sqft |
Source: | ||
| 12/11/2025 | Pending sale | $508,500$147/sqft |
Source: | ||
| 11/18/2025 | Price change | $508,500-2.2%$147/sqft |
Source: | ||
| 10/26/2025 | Price change | $519,900-5.5%$150/sqft |
Source: | ||
| 10/8/2025 | Price change | $549,900-3.5%$159/sqft |
Source: | ||
Public tax history
| Year | Property taxes | Tax assessment |
|---|---|---|
| 2025 | $13,743 +6.1% | $315,280 +6.3% |
| 2024 | $12,955 +3792.5% | $296,520 +3801.6% |
| 2023 | $333 -0.2% | $7,600 |
Find assessor info on the county website
Neighborhood: Midway Woods
Nearby schools
GreatSchools rating
- 5/10Avondale Elementary SchoolGrades: PK-5Distance: 1.8 mi
- 5/10Druid Hills Middle SchoolGrades: 6-8Distance: 4.6 mi
- 6/10Druid Hills High SchoolGrades: 9-12Distance: 3.5 mi
Schools provided by the listing agent
- Elementary: Avondale
- Middle: Druid Hills
- High: Druid Hills
Source: GAMLS. This data may not be complete. We recommend contacting the local school district to confirm school assignments for this home.
Get a cash offer in 3 minutes
Find out how much your home could sell for in as little as 3 minutes with a no-obligation cash offer.
Estimated market value$505,000
Get a cash offer in 3 minutes
Find out how much your home could sell for in as little as 3 minutes with a no-obligation cash offer.
Estimated market value
$505,000


