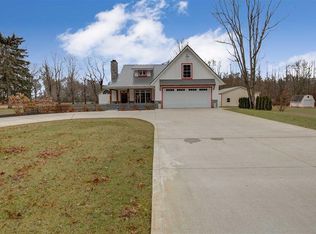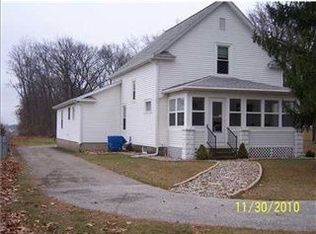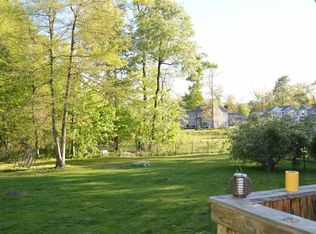Beautiful large ranch home on 3.15 acres in the award winning Penn Harris Madison School System , a secluded location with room to breathe near schools and shopping. Home features main level master suite with vaulted ceilings and a private bath with walk in closet . Also included are 2 additional full baths , a main level laundry, stone gas log fireplace in family room, breakfast nook , covered concrete patio and finished basement with a wet bar . The basement family room also has a second wood burning fireplace and an ample utility storage room . Property features 3.15 acres with a 20 x 36 outbuilding and lots of space for gardening or outdoor fun .
This property is off market, which means it's not currently listed for sale or rent on Zillow. This may be different from what's available on other websites or public sources.


