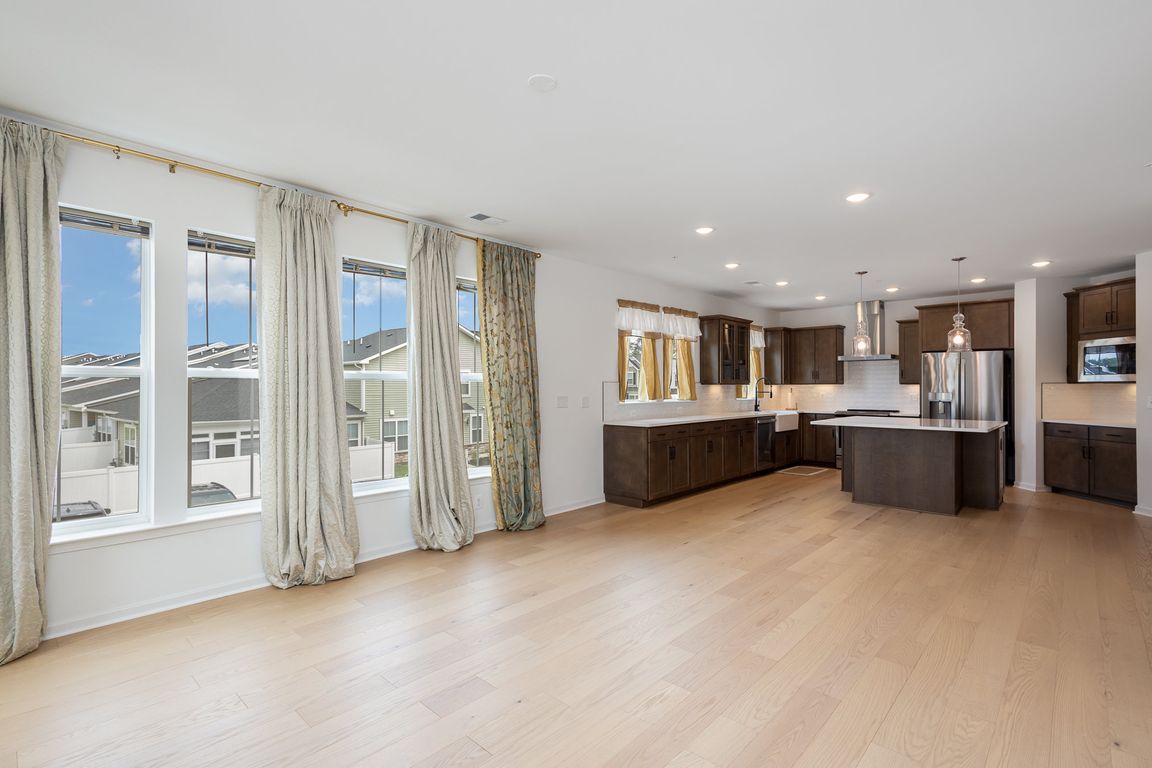
For sale
$525,000
2beds
1,811sqft
13970 Englefield Dr UNIT 207, Woodbridge, VA 22193
2beds
1,811sqft
Condominium
Built in 2024
1 Attached garage space
$290 price/sqft
$1,250 quarterly HOA fee
What's special
Covered balconyFarmhouse sinkModern finishesCorner condoWide-plank hardwood floorsQuartz countertopsGourmet kitchen
Discover Refined 55+ Living in Woodbridge! Welcome to 13970 Englefield Dr #207, a bright and spacious corner condo in one of Woodbridge’s most welcoming 55+ communities. Here, it’s not just about the home, it’s about the lifestyle and the wonderful people who make this neighborhood so special. Step inside and you’ll ...
- 24 days |
- 230 |
- 4 |
Source: Bright MLS,MLS#: VAPW2106930
Travel times
Living Room
Bedroom
Foyer
Zillow last checked: 8 hours ago
Listing updated: November 11, 2025 at 07:02am
Listed by:
Jeannie LaCroix 703-690-3505,
Long & Foster Real Estate, Inc.
Source: Bright MLS,MLS#: VAPW2106930
Facts & features
Interior
Bedrooms & bathrooms
- Bedrooms: 2
- Bathrooms: 3
- Full bathrooms: 2
- 1/2 bathrooms: 1
- Main level bathrooms: 3
- Main level bedrooms: 2
Rooms
- Room types: Living Room, Dining Room, Primary Bedroom, Bedroom 2, Kitchen, Laundry, Bathroom 2, Primary Bathroom, Half Bath
Primary bedroom
- Features: Flooring - HardWood
- Level: Main
Bedroom 2
- Features: Flooring - HardWood
- Level: Main
Primary bathroom
- Level: Main
Bathroom 2
- Level: Main
Dining room
- Features: Flooring - Solid Hardwood
- Level: Main
Half bath
- Level: Main
Kitchen
- Features: Flooring - Solid Hardwood
- Level: Main
Laundry
- Level: Main
Living room
- Features: Flooring - Solid Hardwood
- Level: Main
Heating
- Forced Air, Electric
Cooling
- Central Air, Electric
Appliances
- Included: Electric Water Heater
- Laundry: Laundry Room, In Unit
Features
- Has basement: No
- Has fireplace: No
Interior area
- Total structure area: 1,811
- Total interior livable area: 1,811 sqft
- Finished area above ground: 1,811
- Finished area below ground: 0
Video & virtual tour
Property
Parking
- Total spaces: 2
- Parking features: Inside Entrance, Oversized, Attached, Driveway, On Street
- Attached garage spaces: 1
- Uncovered spaces: 1
Accessibility
- Accessibility features: Accessible Doors, Accessible Hallway(s), Accessible Elevator Installed
Features
- Levels: One
- Stories: 1
- Pool features: Community
Details
- Additional structures: Above Grade, Below Grade
- Parcel number: 8192818797.02
- Zoning: R4
- Special conditions: Standard
Construction
Type & style
- Home type: Condo
- Architectural style: Contemporary
- Property subtype: Condominium
- Attached to another structure: Yes
Materials
- Brick, Vinyl Siding
- Roof: Shingle
Condition
- New construction: No
- Year built: 2024
Utilities & green energy
- Sewer: Public Septic
- Water: Public
Community & HOA
Community
- Senior community: Yes
- Subdivision: Four Seasons
HOA
- Has HOA: Yes
- Amenities included: Clubhouse, Common Grounds, Elevator(s), Fitness Center, Game Room, Meeting Room, Party Room, Pool, Reserved/Assigned Parking, Retirement Community
- Services included: Common Area Maintenance, Maintenance Structure, Maintenance Grounds, Management, Pest Control, Pool(s), Recreation Facility, Snow Removal, Trash
- HOA fee: $200 quarterly
- Condo and coop fee: $350 monthly
Location
- Region: Woodbridge
Financial & listing details
- Price per square foot: $290/sqft
- Tax assessed value: $470,100
- Annual tax amount: $4,378
- Date on market: 10/28/2025
- Listing agreement: Exclusive Right To Sell
- Ownership: Condominium