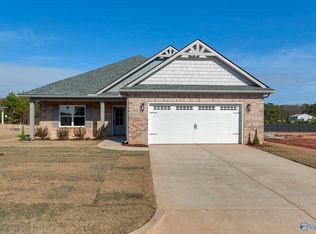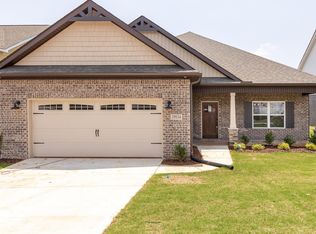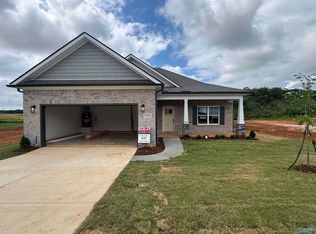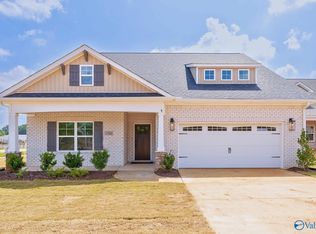Sold for $507,406
$507,406
13970 Poplar Brook Rd, Athens, AL 35611
4beds
3,073sqft
Single Family Residence
Built in ----
0.26 Acres Lot
$509,900 Zestimate®
$165/sqft
$2,357 Estimated rent
Home value
$509,900
$484,000 - $535,000
$2,357/mo
Zestimate® history
Loading...
Owner options
Explore your selling options
What's special
Under Construction-PreSale-! This Twain floorplan is a 4 bedroom, 3 full bath home, that features an oversized bonus room upstairs. The isolated master suite is on the first floor and it features a glamour bath, double vanities, soaker tub, separate shower, and a walk in closet. The private guest suite has it's own full bath. The kitchen, dining and family room are all open and perfect for entertaining. The laundry room entrance has a built-in cubie.
Zillow last checked: 8 hours ago
Listing updated: September 15, 2023 at 02:51pm
Listed by:
Jim Graham 256-318-9146,
Murphy Real Estate, LLC
Bought with:
Brooke Sherron, 82665
Legend Realty Madison, LLC
Source: ValleyMLS,MLS#: 21843535
Facts & features
Interior
Bedrooms & bathrooms
- Bedrooms: 4
- Bathrooms: 3
- Full bathrooms: 3
Primary bedroom
- Features: Ceiling Fan(s), Carpet, Isolate, Smooth Ceiling
- Level: First
- Area: 238
- Dimensions: 17 x 14
Bedroom
- Level: Second
- Area: 210
- Dimensions: 15 x 14
Bedroom 2
- Features: 9’ Ceiling, Carpet, Smooth Ceiling
- Level: First
- Area: 150
- Dimensions: 10 x 15
Bedroom 3
- Features: 9’ Ceiling, Carpet, Smooth Ceiling
- Level: First
- Area: 132
- Dimensions: 11 x 12
Bedroom 4
- Features: 9’ Ceiling, Carpet, Smooth Ceiling
- Level: First
- Area: 132
- Dimensions: 11 x 12
Bathroom 1
- Features: 9’ Ceiling, Double Vanity, Tile, Walk-In Closet(s)
- Level: First
- Area: 100
- Dimensions: 10 x 10
Dining room
- Features: 9’ Ceiling, Crown Molding, Chair Rail, Smooth Ceiling, Wood Floor
- Level: First
- Area: 182
- Dimensions: 13 x 14
Family room
- Features: 9’ Ceiling, Crown Molding, Fireplace, Smooth Ceiling
- Level: First
- Area: 300
- Dimensions: 15 x 20
Kitchen
- Features: 9’ Ceiling, Crown Molding, Granite Counters, Kitchen Island, Pantry, Smooth Ceiling, Wood Floor
- Level: First
- Area: 240
- Dimensions: 12 x 20
Heating
- Central 1
Cooling
- Central 1
Appliances
- Included: Dishwasher, Microwave, Gas Oven, Disposal
Features
- Windows: Double Pane Windows
- Has basement: No
- Number of fireplaces: 1
- Fireplace features: Gas Log, One
Interior area
- Total interior livable area: 3,073 sqft
Property
Features
- Levels: One
- Stories: 1
Lot
- Size: 0.26 Acres
Details
- Parcel number: 1706240001050000
Construction
Type & style
- Home type: SingleFamily
- Architectural style: Ranch
- Property subtype: Single Family Residence
Materials
- Foundation: Slab
Condition
- New Construction
- New construction: Yes
Details
- Builder name: MURPHY HOMES INC
Utilities & green energy
- Sewer: Public Sewer
- Water: Public
Green energy
- Green verification: HERS Index Score
Community & neighborhood
Location
- Region: Athens
- Subdivision: Brookhill Cottages
HOA & financial
HOA
- Has HOA: Yes
- HOA fee: $400 annually
- Amenities included: Common Grounds
- Association name: Madison Land Resource
Other
Other facts
- Listing agreement: Agency
Price history
| Date | Event | Price |
|---|---|---|
| 9/15/2023 | Sold | $507,406$165/sqft |
Source: | ||
| 9/14/2023 | Pending sale | $507,406$165/sqft |
Source: | ||
Public tax history
Tax history is unavailable.
Neighborhood: 35611
Nearby schools
GreatSchools rating
- 9/10Brookhill Elementary SchoolGrades: K-3Distance: 1.5 mi
- 3/10Athens Middle SchoolGrades: 6-8Distance: 3.2 mi
- 9/10Athens High SchoolGrades: 9-12Distance: 3.8 mi
Schools provided by the listing agent
- Elementary: Fame Academy At Brookhill (P-3)
- Middle: Athens (6-8)
- High: Athens High School
Source: ValleyMLS. This data may not be complete. We recommend contacting the local school district to confirm school assignments for this home.
Get pre-qualified for a loan
At Zillow Home Loans, we can pre-qualify you in as little as 5 minutes with no impact to your credit score.An equal housing lender. NMLS #10287.
Sell with ease on Zillow
Get a Zillow Showcase℠ listing at no additional cost and you could sell for —faster.
$509,900
2% more+$10,198
With Zillow Showcase(estimated)$520,098



