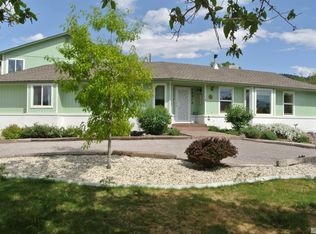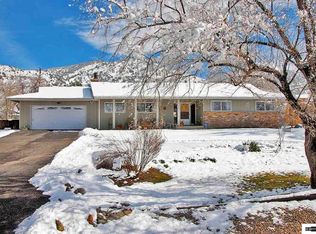Closed
$650,000
13970 Rim Rock Dr, Reno, NV 89521
3beds
1,925sqft
Single Family Residence
Built in 1965
0.52 Acres Lot
$652,500 Zestimate®
$338/sqft
$2,969 Estimated rent
Home value
$652,500
$594,000 - $711,000
$2,969/mo
Zestimate® history
Loading...
Owner options
Explore your selling options
What's special
Tranquil living in the Virginia Foothills. Are you looking for a home with acreage? Then check out this home on a 1/2 acre dynamite corner lot with circular driveway and oversized 2-car garage plus PLENTY of room for parking extra vehicles, RV, boat and more! Home is older with a traditional floorplan featuring spacious bedrooms and large bonus room off the main living area. Plenty of potential for updating in some areas but there are some upgraded features worth noting like the BRAND NEW furnace - NEW Breaker Box - LVP flooring thru-out - Pellet Stove (never been used) Updated Water Heater and A/C. You'll love all the outdoor space which can be used for just about anything! Please note the garage is in the back of the home. There is xeriscape in the front and back along with planter areas in the back. This home is perfect if you are looking if you are looking for some acreage with plenty of room to grow - don't wait - come see this lovely home today!
Zillow last checked: 8 hours ago
Listing updated: September 26, 2025 at 04:10pm
Listed by:
Coleen Cooke S.16992 775-544-8750,
RE/MAX Professionals-Sparks
Bought with:
Michael Paidakovich, S.181380
LPT Realty, LLC
Source: NNRMLS,MLS#: 250053293
Facts & features
Interior
Bedrooms & bathrooms
- Bedrooms: 3
- Bathrooms: 2
- Full bathrooms: 2
Heating
- Forced Air, Pellet Stove, Propane
Cooling
- Central Air
Appliances
- Included: Dishwasher, Disposal, Electric Cooktop, Oven, Refrigerator
- Laundry: Cabinets, Laundry Area, Washer Hookup
Features
- Breakfast Bar, Ceiling Fan(s), Walk-In Closet(s)
- Flooring: Luxury Vinyl
- Windows: Aluminum Frames, Blinds, Drapes, Rods, Single Pane Windows, Window Coverings
- Number of fireplaces: 1
- Fireplace features: Wood Burning
- Common walls with other units/homes: No Common Walls
Interior area
- Total structure area: 1,925
- Total interior livable area: 1,925 sqft
Property
Parking
- Total spaces: 2
- Parking features: Additional Parking, Attached, Garage, Garage Door Opener, RV Access/Parking
- Attached garage spaces: 2
Features
- Levels: One
- Stories: 1
- Patio & porch: Patio
- Exterior features: None
- Pool features: None
- Spa features: None
- Fencing: Back Yard,Full
Lot
- Size: 0.52 Acres
- Features: Corner Lot, Gentle Sloping, Landscaped
Details
- Additional structures: None
- Parcel number: 01646217
- Zoning: MDS
- Horses can be raised: Yes
Construction
Type & style
- Home type: SingleFamily
- Property subtype: Single Family Residence
Materials
- Frame
- Foundation: Crawl Space
- Roof: Composition,Pitched
Condition
- New construction: No
- Year built: 1965
Utilities & green energy
- Sewer: Septic Tank
- Water: Public
- Utilities for property: Electricity Connected, Internet Available, Phone Available, Water Connected, Cellular Coverage, Water Meter Installed
Community & neighborhood
Security
- Security features: Carbon Monoxide Detector(s), Security System Owned, Smoke Detector(s)
Location
- Region: Reno
- Subdivision: Virginia Foothills 2
Other
Other facts
- Listing terms: 1031 Exchange,Cash,Conventional,FHA,VA Loan
Price history
| Date | Event | Price |
|---|---|---|
| 9/26/2025 | Sold | $650,000-3%$338/sqft |
Source: | ||
| 8/25/2025 | Contingent | $669,900$348/sqft |
Source: | ||
| 8/15/2025 | Price change | $669,900-1.5%$348/sqft |
Source: | ||
| 7/18/2025 | Listed for sale | $679,900$353/sqft |
Source: | ||
Public tax history
| Year | Property taxes | Tax assessment |
|---|---|---|
| 2025 | $1,357 +2.9% | $84,763 +0.4% |
| 2024 | $1,318 +3% | $84,410 +3% |
| 2023 | $1,280 +3% | $81,946 +15.9% |
Find assessor info on the county website
Neighborhood: Damonte Ranch
Nearby schools
GreatSchools rating
- 8/10Brown Elementary SchoolGrades: PK-5Distance: 0.4 mi
- 7/10Marce Herz Middle SchoolGrades: 6-8Distance: 3.9 mi
- 7/10Galena High SchoolGrades: 9-12Distance: 3.2 mi
Schools provided by the listing agent
- Elementary: Brown
- Middle: Marce Herz
- High: Galena
Source: NNRMLS. This data may not be complete. We recommend contacting the local school district to confirm school assignments for this home.
Get a cash offer in 3 minutes
Find out how much your home could sell for in as little as 3 minutes with a no-obligation cash offer.
Estimated market value$652,500
Get a cash offer in 3 minutes
Find out how much your home could sell for in as little as 3 minutes with a no-obligation cash offer.
Estimated market value
$652,500

