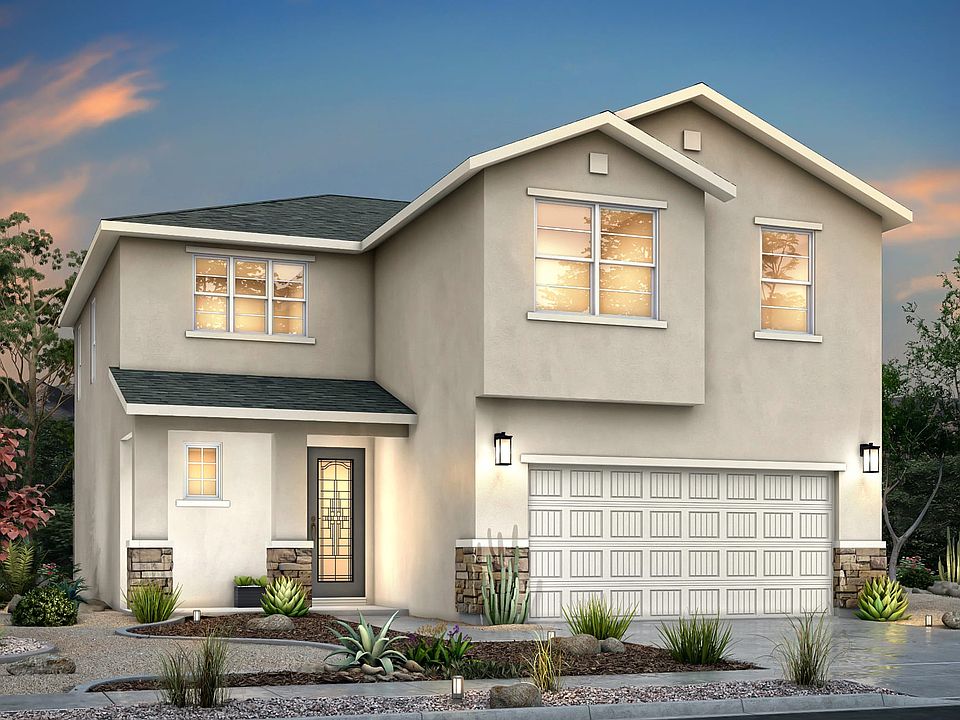This homeplan offers a grand foyer entry with a staircase leading to the 3 secondary bedrooms and the Owner Suite; all bedrooms completely zoned upstairs. Maximizing the space of this plan, a spacious closet is located under the staircase. A half-bath is located on the first level of the home for easy accessibility for guests maintaining privacy to the second level. Leading through the foyer is the grand living space in combination of the great room, dining, and kitchen space. A pantry is also located within the kitchen. However, off of the large owners' entry, leading in from the two-car garage, is additional storage for extra pantry space or for what is best for your needs.
Pending
$297,480
13972 Thunder Sky Ave, El Paso, TX 79928
4beds
2,048sqft
Single Family Residence
Built in 2025
6,969.6 Square Feet Lot
$297,700 Zestimate®
$145/sqft
$-- HOA
- 140 days |
- 35 |
- 0 |
Zillow last checked: 8 hours ago
Listing updated: September 04, 2025 at 12:12pm
Listed by:
Rustom Adil Marciano 0640151 910-261-8576,
RE/MAX Associates
Source: GEPAR,MLS#: 925309
Travel times
Schedule tour
Select your preferred tour type — either in-person or real-time video tour — then discuss available options with the builder representative you're connected with.
Facts & features
Interior
Bedrooms & bathrooms
- Bedrooms: 4
- Bathrooms: 3
- Full bathrooms: 2
- 1/2 bathrooms: 1
Heating
- Central
Cooling
- Refrigerated
Appliances
- Included: Dishwasher, Disposal, Microwave
Features
- Master Up
- Flooring: Tile, Carpet
- Windows: Double Pane Windows
- Has fireplace: No
Interior area
- Total structure area: 2,048
- Total interior livable area: 2,048 sqft
Video & virtual tour
Property
Features
- Exterior features: Walled Backyard
Lot
- Size: 6,969.6 Square Feet
- Features: Subdivided
Details
- Parcel number: S77700006801400
- Zoning: R3
- Special conditions: None
Construction
Type & style
- Home type: SingleFamily
- Architectural style: 2 Story
- Property subtype: Single Family Residence
Materials
- Stucco
- Roof: Shingle
Condition
- New construction: Yes
- Year built: 2025
Details
- Builder name: Desert View Homes
Utilities & green energy
- Water: City
Community & HOA
Community
- Subdivision: Summer Sky
HOA
- Has HOA: No
- Amenities included: See Remarks
- Services included: See Remarks
Location
- Region: El Paso
Financial & listing details
- Price per square foot: $145/sqft
- Annual tax amount: $1,747
- Date on market: 6/26/2025
- Cumulative days on market: 107 days
- Listing terms: Cash,Conventional,FHA,VA Loan
About the community
An incredible new community extending from a newly completed Morningside at Mission Ridge community. Summersky features proximity to schools, shopping, restaurants, entertainment, and many other locations just minutes away at Eastlake Marketplace. Featuring two of our most popular floorplans and two all new El Paso floorplans, we provide a floorplan range of 1,482 - 2,654 sqft, 4 - 5 Bedrooms, 2-4.5 Bathrooms, and many thoughtfully planned elements to your future home.

520 Paseo Dulce Ave, Horizon, TX 79928
Source: View Homes
