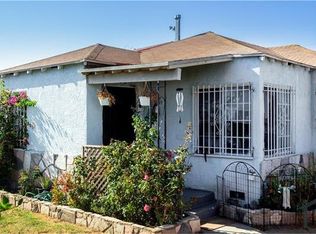A charming tri-level Townhome in Hawthorne! Greeted by a quaint entryway, this attached corner home offers a bright 3-bedroom, 2.5-bathroom, within 1,352-sqft of living space. Enjoy an open living room and dining room adjoined by gorgeous hardwood flooring throughout. The neat kitchen includes granite countertops complimented by ample cabinetry and stainless-steel appliances. The second level houses a half-bathroom enhanced with granite countertops plus a private balcony just off the living room that's a great addition of entertainment space. Up to the third level, enjoy perfectly airy and spacious bedrooms all complete with built-in closets enhanced with mirrored sliding doors and high ceilings. The primary bedroom includes an en-suite split bathroom providing a dual sink vanity with a granite countertop. The home includes ample storage throughout along with direct garage access to the 2-car garage featuring washer/dryer hookups accessible from the first-floor entryway. Residing within a clean, well-lit, gated community, residents can enjoy the sparkling glittering pool that's perfect for cooling off during a hot summers' night. Minutes from Los Angeles Air Force Base, Northgate Market, El Camino College, Target, parks, schools, dining options, and more!
Copyright The MLS. All rights reserved. Information is deemed reliable but not guaranteed.
Townhouse for rent
$3,995/mo
13975 Lemoli Ave, Hawthorne, CA 90250
3beds
1,352sqft
Price may not include required fees and charges.
Townhouse
Available now
Cats, dogs OK
Central air
In garage laundry
2 Parking spaces parking
Central
What's special
Sparkling glittering poolPrivate balconyEn-suite split bathroomMirrored sliding doorsCorner homeHigh ceilingsStainless-steel appliances
- 10 days
- on Zillow |
- -- |
- -- |
Travel times
Looking to buy when your lease ends?
See how you can grow your down payment with up to a 6% match & 4.15% APY.
Facts & features
Interior
Bedrooms & bathrooms
- Bedrooms: 3
- Bathrooms: 3
- Full bathrooms: 3
Heating
- Central
Cooling
- Central Air
Appliances
- Included: Dishwasher, Dryer, Range Oven, Refrigerator, Washer
- Laundry: In Garage, In Unit
Features
- Flooring: Tile
Interior area
- Total interior livable area: 1,352 sqft
Property
Parking
- Total spaces: 2
- Parking features: Covered
- Details: Contact manager
Features
- Exterior features: Contact manager
- Has view: Yes
- View description: Contact manager
Details
- Parcel number: 4052028121
Construction
Type & style
- Home type: Townhouse
- Architectural style: Colonial
- Property subtype: Townhouse
Condition
- Year built: 1989
Building
Management
- Pets allowed: Yes
Community & HOA
Community
- Security: Gated Community
Location
- Region: Hawthorne
Financial & listing details
- Lease term: 12 Months
Price history
| Date | Event | Price |
|---|---|---|
| 8/9/2025 | Price change | $3,995-2.6%$3/sqft |
Source: | ||
| 7/30/2025 | Listed for rent | $4,100$3/sqft |
Source: | ||
| 5/25/2021 | Sold | $575,000-4%$425/sqft |
Source: Public Record | ||
| 4/23/2021 | Pending sale | $598,900$443/sqft |
Source: JohnHart Real Estate #SR21078706 | ||
| 4/15/2021 | Listed for sale | $598,900+8.7%$443/sqft |
Source: JohnHart Real Estate #SR21078706 | ||
![[object Object]](https://photos.zillowstatic.com/fp/d4383d427cf87ea15b37a0a543bb62f4-p_i.jpg)
