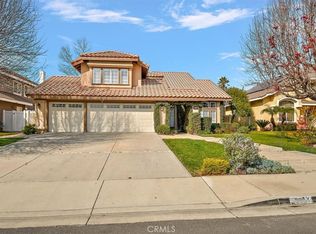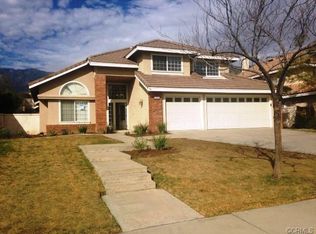Don't miss this one! An absolutely beautiful upgraded home in Brentwood. If you're looking for a truly turn-key home, this is it! Lots of extra touches you'll notice from the moment you enter; Plantation shutters throughout, crown molding, upgraded baseboards, flooring, newer windows. As you enter this bright and open floor plan the entry way is adjacent to the large living room perfect for entertaining. There is a separate dining room with high ceilings and french doors leading out to a patio. The kitchen has been redesigned, including white cabinetry that is soft closing surrounded by stylish gray tile back-splash and gorgeous granite counters with an island large enough to use as an eating area. Open to the kitchen is a spacious family room, fireplace with glass rocks and an extended mantel to top it off. There's built-in cabinets and french doors leading out to the patio with a newer alumawood cover. The backyard has a custom Tuff Shed, fully landscaped, plenty of room for barbecues with friends. There is one downstairs bedroom, full bath and laundry room. Upstairs there's 4 bedrooms, a full hall bath w/double vanity all updated. The master suite boasts a bathroom that has just been remolded including a heated tile floor, bidet and separate walk in shower. Too many upgrades to list! Enjoy the view of a greenbelt and walking path just across the street. Located in the sought after Etiwanda School Dist, just min. away from Victoria Gardens. Hurry this one won't last!
This property is off market, which means it's not currently listed for sale or rent on Zillow. This may be different from what's available on other websites or public sources.

