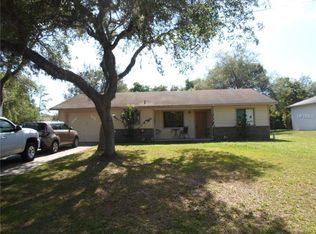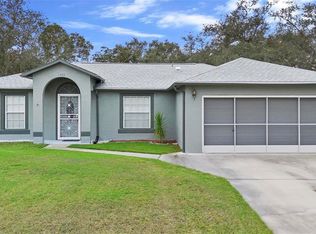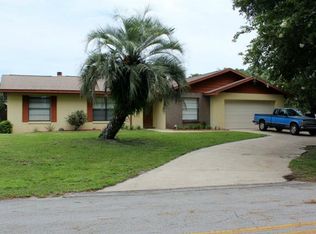Investment gone sour. Pre-foreclosure. Lender says Short Sale may be possible.Great home located on paved road in Daytona Park Estates. Right now the woods are your view out the front. Many undeveloped lots on the street give a real country feel to this property. Easy access to major roads and interstate. Well and roof 3 years young. Home layout is diverse and extra rooms could be used as bedroom or family room. Inside utility. Huge fenced back yard. Unique screened porch off upstairs master bedroom area. Kitchen remodeled with new wood cabinets about 3 years ago. Lots, and lots of cabinet space. One bath upstairs and one downstairs. Seller is licensed Realtor.<br/><br/>Brokered And Advertised By: LEGACY PROPERTIES LLC<br/>Listing Agent: Rose Ann Dean, Broker/GRI
This property is off market, which means it's not currently listed for sale or rent on Zillow. This may be different from what's available on other websites or public sources.



