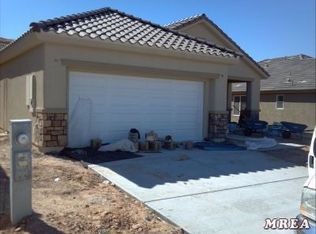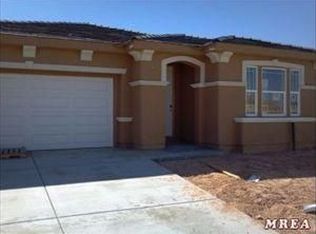Sold for $420,000 on 08/20/25
$420,000
1398 Huntington Hts, Mesquite, NV 89027
3beds
1baths
1,513sqft
SingleFamily
Built in 2013
0.33 Acres Lot
$418,700 Zestimate®
$278/sqft
$1,967 Estimated rent
Home value
$418,700
$381,000 - $461,000
$1,967/mo
Zestimate® history
Loading...
Owner options
Explore your selling options
What's special
BEAUTIFUL - CAPTIVATING - COLORFUL - BACKYARD.....uniquely designed low maintenance backyard has a myriad of colorful desert plant life mixed with rock walkways. Popular 1513' floor plan offers such an open floor plan between kitchen, dining and living room. 20 x 20 tiled floors are set on the diagonal from the entryway, into the hallway and throughout the kitchen and living room. Kitchen has an extremely well laid out floor plan with a large "CENTER ISLAND BUFFET"....such a popular feature when entertaining guests. Granite counter tops are throughout the kitchen with cabinets that are beyond plentiful. The entire east side of the home has large picture windows that bring in lots of natural light to the living room and master bedroom. Living room, dining area and master bedroom have views out to the backyard. Dining area has a sliding glass door out to the large covered patio that extends the entire east side of the home....perfect for BBQ's. East facing backyard means "year round enjoyment" on your spacious covered back patio. Immaculate - well kept home. Desert landscaping means low maintenance for you as the homeowner. Low HOA.
Facts & features
Interior
Bedrooms & bathrooms
- Bedrooms: 3
- Bathrooms: 1.75
Heating
- Heat pump, Electric
Cooling
- Central
Appliances
- Included: Dishwasher, Garbage disposal, Microwave, Refrigerator
Features
- Walk-in Closets, Ceiling Fans, Window Coverings, Flooring- Carpet, Flooring- Tile
- Flooring: Tile, Carpet
Interior area
- Total interior livable area: 1,513 sqft
Property
Parking
- Total spaces: 2
- Parking features: Garage - Attached
Features
- Exterior features: Stucco
Lot
- Size: 0.33 Acres
Details
- Parcel number: 00104210080
Construction
Type & style
- Home type: SingleFamily
Materials
- Frame
- Roof: Tile
Condition
- Year built: 2013
Utilities & green energy
- Utilities for property: Cable T.V., Garbage Collection
Community & neighborhood
Location
- Region: Mesquite
HOA & financial
HOA
- Has HOA: Yes
- HOA fee: $6 monthly
Other
Other facts
- Cooling: Heat Pump
- Exterior Construction: Stucco
- Heating: Heat Pump
- Features And Inclusions: Ceiling Fans, Window Coverings, Walk-in Closets
- Features And Inclusions: Dishwasher, Garbage Disposal, Microwave, Refrigerator, W/D Hookups, Oven/Range
- Features And Inclusions: Landscape- Full, Sprinklers- Automatic
- Features And Inclusions: Water Heater
- Property Style: 1 story above ground
- Roof Type: Tile
- Utilities: Cable T.V., Garbage Collection
- Interior Features: Walk-in Closets, Ceiling Fans, Window Coverings, Flooring- Carpet, Flooring- Tile
- Exterior Features: Landscape- Full, Patio- Covered, Sprinklers- Automatic
- Features And Inclusions: Flooring- Carpet, Flooring- Tile
- Features And Inclusions: Patio- Covered
- Appliances: W/D Hookups, Oven/Range, Dishwasher, Refrigerator, Water Heater, Garbage Disposal, Microwave
- ListingType: ForSale
- Property Type: Single Family
Price history
| Date | Event | Price |
|---|---|---|
| 8/20/2025 | Sold | $420,000-4.1%$278/sqft |
Source: Public Record | ||
| 7/18/2025 | Contingent | $438,000$289/sqft |
Source: | ||
| 6/19/2025 | Listed for sale | $438,000+8.2%$289/sqft |
Source: | ||
| 8/3/2021 | Sold | $404,900+1.5%$268/sqft |
Source: Public Record | ||
| 6/30/2021 | Pending sale | $399,000$264/sqft |
Source: | ||
Public tax history
| Year | Property taxes | Tax assessment |
|---|---|---|
| 2025 | $2,320 +3% | $125,358 +5.6% |
| 2024 | $2,253 -1.8% | $118,656 +8.1% |
| 2023 | $2,294 +8% | $109,776 +8% |
Find assessor info on the county website
Neighborhood: Canyon Crest
Nearby schools
GreatSchools rating
- 6/10Virgin Valley Elementary SchoolGrades: PK-5Distance: 2 mi
- 7/10Charles Arthur Hughes Middle SchoolGrades: 6-8Distance: 2.8 mi
- 4/10Virgin Valley High SchoolGrades: 9-12Distance: 1.9 mi
Schools provided by the listing agent
- Elementary: Bowler
- Middle: Charles A. Hughes
- High: Virgin Valley
Source: The MLS. This data may not be complete. We recommend contacting the local school district to confirm school assignments for this home.

Get pre-qualified for a loan
At Zillow Home Loans, we can pre-qualify you in as little as 5 minutes with no impact to your credit score.An equal housing lender. NMLS #10287.

