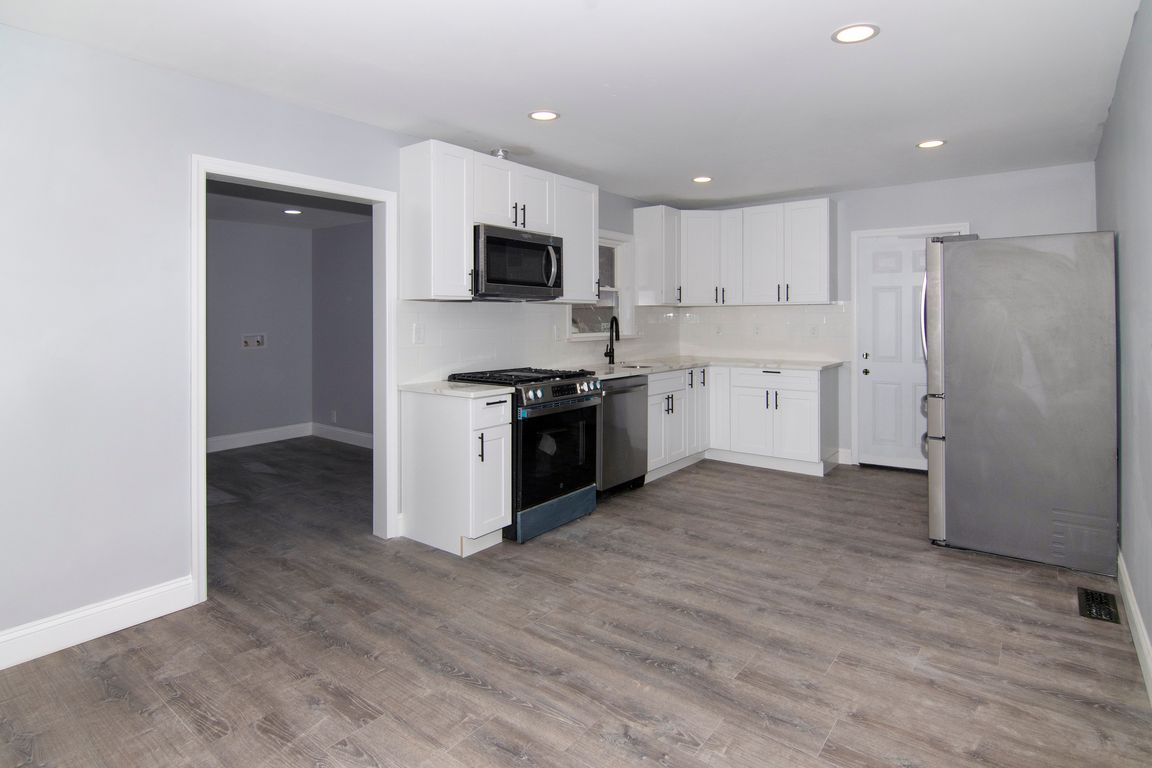
Pending
$325,000
4beds
2,592sqft
1398 S Myrtle St, Vineland, NJ 08360
4beds
2,592sqft
Single family residence
Built in 1968
0.38 Acres
1 Attached garage space
$125 price/sqft
What's special
Modern fixturesModern white cabinetryFinished basementNew drivewayNew hvacFully updated kitchenAdditional rooms
**MULTIPLE OFFERS- Seller requesting highest, best and final by 1pm on Monday, July 14th** Welcome to 1398 S Myrtle Street—this beautifully remodeled ranch-style home is move-in ready and packed with upgrades inside and out. Featuring 4 bedrooms, 2 full bathrooms, a finished basement, and an attached garage, this home has everything ...
- 43 days
- on Zillow |
- 638 |
- 24 |
Source: Bright MLS,MLS#: NJCB2023760
Travel times
Kitchen
Living Room
Bedroom
Zillow last checked: 7 hours ago
Listing updated: August 03, 2025 at 06:48pm
Listed by:
Tim Belko 856-981-1743,
BHHS Fox & Roach-Washington-Gloucester
Source: Bright MLS,MLS#: NJCB2023760
Facts & features
Interior
Bedrooms & bathrooms
- Bedrooms: 4
- Bathrooms: 2
- Full bathrooms: 2
- Main level bathrooms: 2
- Main level bedrooms: 4
Rooms
- Room types: Living Room, Primary Bedroom, Bedroom 2, Bedroom 3, Bedroom 4, Kitchen, Basement, Laundry, Primary Bathroom, Full Bath
Primary bedroom
- Level: Main
- Area: 156 Square Feet
- Dimensions: 13 x 12
Bedroom 2
- Level: Main
- Area: 165 Square Feet
- Dimensions: 15 x 11
Bedroom 3
- Level: Main
- Area: 132 Square Feet
- Dimensions: 12 x 11
Bedroom 4
- Level: Main
- Area: 80 Square Feet
- Dimensions: 10 x 8
Primary bathroom
- Level: Main
Basement
- Level: Lower
- Area: 176 Square Feet
- Dimensions: 16 x 11
Basement
- Level: Lower
- Area: 525 Square Feet
- Dimensions: 25 x 21
Basement
- Level: Lower
- Area: 176 Square Feet
- Dimensions: 16 x 11
Other
- Level: Main
Kitchen
- Level: Main
- Area: 220 Square Feet
- Dimensions: 20 x 11
Laundry
- Level: Main
- Area: 110 Square Feet
- Dimensions: 11 x 10
Living room
- Level: Main
- Area: 204 Square Feet
- Dimensions: 17 x 12
Heating
- Forced Air, Natural Gas
Cooling
- Central Air, Natural Gas
Appliances
- Included: Stainless Steel Appliance(s), Gas Water Heater
- Laundry: Main Level, Laundry Room
Features
- Bathroom - Stall Shower, Bathroom - Tub Shower, Ceiling Fan(s), Combination Kitchen/Dining, Dining Area, Entry Level Bedroom, Floor Plan - Traditional, Kitchen - Table Space, Primary Bath(s), Recessed Lighting, Dry Wall
- Doors: Six Panel
- Windows: Vinyl Clad
- Basement: Full,Finished
- Has fireplace: No
Interior area
- Total structure area: 2,592
- Total interior livable area: 2,592 sqft
- Finished area above ground: 1,392
- Finished area below ground: 1,200
Video & virtual tour
Property
Parking
- Total spaces: 5
- Parking features: Storage, Concrete, Driveway, Attached
- Attached garage spaces: 1
- Uncovered spaces: 4
Accessibility
- Accessibility features: Accessible Entrance
Features
- Levels: One
- Stories: 1
- Patio & porch: Porch
- Pool features: None
Lot
- Size: 0.38 Acres
- Dimensions: 100.00 x 165.00
Details
- Additional structures: Above Grade, Below Grade
- Parcel number: 140580400107
- Zoning: 01
- Special conditions: Standard
Construction
Type & style
- Home type: SingleFamily
- Architectural style: Ranch/Rambler
- Property subtype: Single Family Residence
Materials
- Frame
- Foundation: Permanent
- Roof: Architectural Shingle
Condition
- Very Good
- New construction: No
- Year built: 1968
Utilities & green energy
- Electric: 100 Amp Service, 200+ Amp Service
- Sewer: Public Sewer
- Water: Public
Community & HOA
Community
- Subdivision: None
HOA
- Has HOA: No
Location
- Region: Vineland
- Municipality: VINELAND CITY
Financial & listing details
- Price per square foot: $125/sqft
- Tax assessed value: $181,200
- Annual tax amount: $5,769
- Date on market: 7/8/2025
- Listing agreement: Exclusive Right To Sell
- Listing terms: Cash,Conventional,FHA,VA Loan
- Ownership: Fee Simple