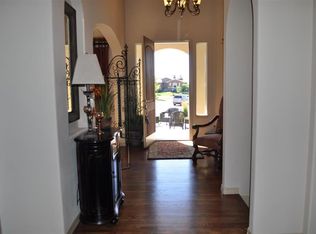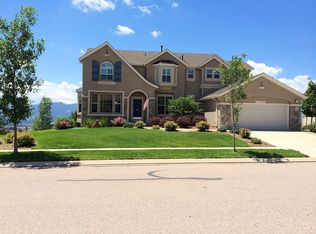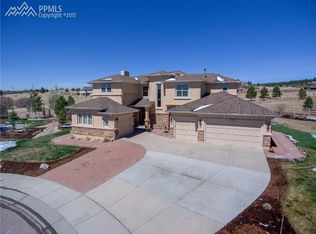Sold for $865,000
$865,000
13980 Windy Oaks Rd, Colorado Springs, CO 80921
5beds
3,995sqft
Single Family Residence
Built in 2005
0.34 Acres Lot
$847,800 Zestimate®
$217/sqft
$3,292 Estimated rent
Home value
$847,800
$805,000 - $890,000
$3,292/mo
Zestimate® history
Loading...
Owner options
Explore your selling options
What's special
Enjoy breathtaking, unobstructed views of Pikes Peak and the Air Force Academy from this incredible, walk-out, ranch style home in Flying Horse! Perfectly situated on over 1/3 of an acre in a quiet cul-de-sac, the location and lot can’t be beat. Upon entry, one is greeted by an open floor plan with breathtaking mountain views that are on display from the moment of entry. The enormous, eat-in kitchen features granite tile counters, stainless appliances, double ovens, kitchen island, gas cooktop, and is open to the family and dining rooms. Cozy up to the family room fireplace on cold Colorado evenings or step out onto the spectacular, custom deck to watch Air Force fly overs and gorgeous sunsets. The oversized deck was immaculately crafted with stone pillars, composite flooring, rod iron railings, and is a fabulous location to entertain or simply enjoy Colorado’s wonderful outdoor living. The main level is also home to an oversized primary suite complete with mountain views, deck access, a fireplace, new tile flooring in the primary bath, a jetted tub, dual vanities, and a large walk-in closet. An office, second bedroom, full bath, and laundry/mud room with new tile flooring complete the main level. Head downstairs to the walk-out basement where one will find an enormous great room with a wet bar, fireplace, and entertainment area with plenty of space for a pool or ping pong table. Venture outside and enjoy mountain views from the enormous, shaded patio or recreate in the fully fenced, expansive yard. There are three additional bedrooms (one non-conforming) as well as a full bath with new tile floors in the basement. The meticulously maintained and landscaped yard is truly a sight to behold! Finally, there is new carpeting, paint, tile, and several light fixtures as well as a drywalled and freshly painted 3-car garage. Could be a great multi-gen home!
Zillow last checked: 8 hours ago
Listing updated: September 22, 2023 at 03:31am
Listed by:
Adelia Redalen 303-829-6475,
Coldwell Banker Realty
Bought with:
Adelia Redalen
Coldwell Banker Realty
Source: Pikes Peak MLS,MLS#: 9997997
Facts & features
Interior
Bedrooms & bathrooms
- Bedrooms: 5
- Bathrooms: 3
- Full bathrooms: 3
Basement
- Area: 1974
Heating
- Forced Air, Natural Gas
Cooling
- Ceiling Fan(s), Central Air
Appliances
- Included: Dishwasher, Disposal, Double Oven, Gas in Kitchen, Microwave, Refrigerator, Self Cleaning Oven, Trash Compactor
- Laundry: Main Level
Features
- 9Ft + Ceilings, Great Room, See Prop Desc Remarks, Breakfast Bar, High Speed Internet, Pantry, Wet Bar
- Flooring: Carpet, Tile, Wood
- Windows: Window Coverings
- Basement: Full,Partially Finished
- Number of fireplaces: 3
- Fireplace features: Basement, Gas, Three
Interior area
- Total structure area: 3,995
- Total interior livable area: 3,995 sqft
- Finished area above ground: 2,021
- Finished area below ground: 1,974
Property
Parking
- Total spaces: 3
- Parking features: Attached, Even with Main Level, Garage Door Opener, Concrete Driveway
- Attached garage spaces: 3
Features
- Patio & porch: Composite, Concrete, Other, See Prop Desc Remarks
- Exterior features: Auto Sprinkler System
- Fencing: Back Yard
- Has view: Yes
- View description: City, Mountain(s), View of Pikes Peak
Lot
- Size: 0.34 Acres
- Features: Backs to Open Space, Cul-De-Sac, Near Park, Near Schools, HOA Required $, Landscaped
Details
- Parcel number: 6204301005
Construction
Type & style
- Home type: SingleFamily
- Architectural style: Ranch
- Property subtype: Single Family Residence
Materials
- Stone, Stucco
- Foundation: Slab, Walk Out
- Roof: Composite Shingle
Condition
- Existing Home
- New construction: No
- Year built: 2005
Details
- Builder name: Vantage Hm Corp
Utilities & green energy
- Water: Municipal
- Utilities for property: Natural Gas Connected, Phone Available
Green energy
- Indoor air quality: Radon System
Community & neighborhood
Community
- Community features: Parks or Open Space, Playground
Location
- Region: Colorado Springs
HOA & financial
HOA
- HOA fee: $180 quarterly
- Services included: Covenant Enforcement, Trash Removal
Other
Other facts
- Listing terms: Cash,Conventional,FHA,VA Loan
Price history
| Date | Event | Price |
|---|---|---|
| 9/20/2023 | Sold | $865,000+4.8%$217/sqft |
Source: | ||
| 7/19/2023 | Listed for sale | $825,000+60.2%$207/sqft |
Source: | ||
| 9/6/2005 | Sold | $515,000$129/sqft |
Source: Public Record Report a problem | ||
Public tax history
| Year | Property taxes | Tax assessment |
|---|---|---|
| 2024 | $5,328 +34.7% | $53,420 |
| 2023 | $3,955 -6.4% | $53,420 +26.1% |
| 2022 | $4,226 | $42,360 -2.8% |
Find assessor info on the county website
Neighborhood: Flying Horse
Nearby schools
GreatSchools rating
- 8/10Discovery Canyon Campus Elementary SchoolGrades: PK-5Distance: 0.3 mi
- 7/10Discovery Canyon Campus Middle SchoolGrades: 6-8Distance: 0.3 mi
- 6/10Discovery Canyon Campus SchoolGrades: 9-12Distance: 0.3 mi
Schools provided by the listing agent
- Elementary: Discovery Canyon
- Middle: Discovery Canyon
- High: Discovery Canyon
- District: Academy-20
Source: Pikes Peak MLS. This data may not be complete. We recommend contacting the local school district to confirm school assignments for this home.
Get a cash offer in 3 minutes
Find out how much your home could sell for in as little as 3 minutes with a no-obligation cash offer.
Estimated market value
$847,800


