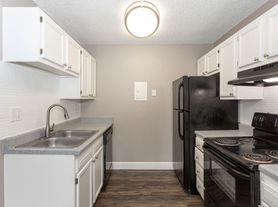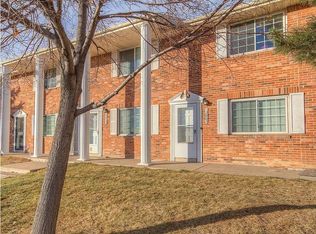Spacious 3 bedrooms, 2.5 baths, a pet-friendly policy, and an unbeatable Aurora location near Aurora Mall, Buckley Space Force Base, and quick highway access make this home a standout choice.
Step inside to discover a welcoming living area anchored by a fireplace with a refined mantle and plenty of room for gathering. Large windows brighten the space, while the thoughtful layout keeps everyday life both stylish and practical.
Beyond the living space, the kitchen boasts rich cabinetry paired with sleek counters and stainless steel appliances. A dedicated dining area enjoys views of the outdoors, creating a perfect setting for meals that feel special every day.
All three bedrooms offer a quiet retreat, while the 2.5 baths ensure everyone has space to begin and end their day with ease. This home is also pet-friendly, welcoming up to two pets, though please note American Pit Bull Terriers are restricted.
Location elevates the experience further - Aurora Mall is just minutes away, offering shopping, dining, and entertainment. Buckley Space Force Base is nearby, adding convenience for those connected to the installation. Travel throughout the region is effortless with Hwy 25 and 225 right around the corner, placing downtown Denver and surrounding neighborhoods within easy reach.
*Fireplace is for decorative use only and cannot be used without consent from Belong.
*Our homes come as-is with all essentials in working order. Want upgrades? Request it through the Belong app, and our trusted pros will take care of the rest!
Townhouse for rent
$2,375/mo
13988 E Utah Cir, Aurora, CO 80012
3beds
1,568sqft
Price may not include required fees and charges.
Townhouse
Available now
Cats, dogs OK
Other
In unit laundry
2 Carport spaces parking
Electric, other
What's special
Thoughtful layoutViews of the outdoorsStainless steel appliancesSleek countersDedicated dining areaLarge windowsQuiet retreat
- 49 days |
- -- |
- -- |
Travel times
Looking to buy when your lease ends?
Consider a first-time homebuyer savings account designed to grow your down payment with up to a 6% match & a competitive APY.
Facts & features
Interior
Bedrooms & bathrooms
- Bedrooms: 3
- Bathrooms: 3
- Full bathrooms: 2
- 1/2 bathrooms: 1
Heating
- Electric, Other
Cooling
- Other
Appliances
- Included: Dishwasher, Dryer, Microwave, Range Oven, Refrigerator, Washer
- Laundry: In Unit
Interior area
- Total interior livable area: 1,568 sqft
Video & virtual tour
Property
Parking
- Total spaces: 2
- Parking features: Carport
- Has carport: Yes
- Details: Contact manager
Features
- Exterior features: , Heating: Electric
Details
- Parcel number: 197519324065
Construction
Type & style
- Home type: Townhouse
- Property subtype: Townhouse
Building
Management
- Pets allowed: Yes
Community & HOA
Location
- Region: Aurora
Financial & listing details
- Lease term: 1 Year
Price history
| Date | Event | Price |
|---|---|---|
| 10/21/2025 | Price change | $2,375+5.6%$2/sqft |
Source: Zillow Rentals | ||
| 10/17/2025 | Price change | $2,250-3.2%$1/sqft |
Source: Zillow Rentals | ||
| 10/13/2025 | Price change | $2,325-2.9%$1/sqft |
Source: Zillow Rentals | ||
| 10/9/2025 | Price change | $2,395-3.2%$2/sqft |
Source: Zillow Rentals | ||
| 10/5/2025 | Price change | $2,475-3.9%$2/sqft |
Source: Zillow Rentals | ||

